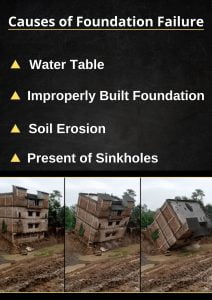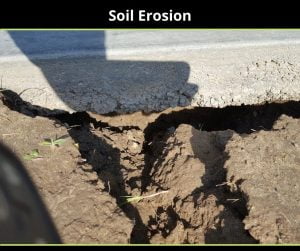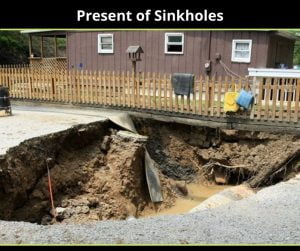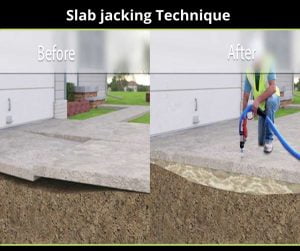Table of Contents
In this article, we will discuss foundation failure.
1. Introduction
Foundation is an important component of any engineering work that greatly determines the strength and stability of the entire structure. Foundation is the substructure that transfers the load from the superstructure to the soil beneath. It is responsible for the stability of the whole structure.
2. Causes of Foundation Failure
The cause of foundation failure is as follows:

a. Water Table
Low Water in Soil
The soil below the foundation contract while the water table starts to dry out during the hot, dry season. Whenever it happens, the soil’s support for the foundation breaks away from that, making it unbalanced and vulnerable to shifting. Once the foundation moves or changes its original position, you may see cracks in the ceilings, walls, and floors, as well as hard opening windows and doors.

Excessive Water in Soil
When the soil below the foundation is too wet, it also might cause huge problems with the foundation. When the soil is saturated with too much water, it swells and expands. This stresses the foundation upward, leading to cracks in the floors, walls, and ceilings, along with other things. Due to the extreme upward movement, the floors may begin to slant.
b. Improperly Built Foundation
Foundation failure can occur if the house is constructed on top of various soils, where one absorbs water enough, and then the other does not, for the occasion. It can lead to lateral displacement, which in turn can cause extensive damage.

c. Soil Erosion
Low-quality drainage near the building could affect soil saturation which can lead to soil erosion. The Building’s foundation may become unbalanced as a result of Low-quality drainage. Walls may buckle, the structure may start to tilt, and so on. Soil erosion could also result in extreme underground void spaces.

d. Present of Sinkholes
The water flushing underground is the reason for sinkholes. It is, with no drainage outlet on the outside. This leads to underground soil erosion that could cause the formation of underground tunnels.

3. How to Repair Foundations?
The foundation repairing techniques are as follows:

a. Develop a Strategy
The first action taken for foundation repair is to conceive a strategy. Suppose a foundation repair service provider checks your building. In that case, they can think of a specific plan for where your house requires additional assistance to place it up and return to its original position.
The repair idea could specify the areas where all the support would be kept as well as the number of support spots needed. The supports were most usually found along the part of the house’s perimeter.

| Read More: Purposes of Building Foundation |
b. Provide Installation Support
There are two types of support systems that are as follows:
a. Underpinning
b. Piling
A solid foundation is laid beneath ground level to support or strengthen a building are known as “underpinning” in terms of engineering.
Piling is the process done to protect the existing foundation from failure by supporting adding strength to the existing foundation with the help of pile foundation.
To utilize pilings, known as pressed piles, pressure is utilized to take pre-formed concrete parts into its ground.

c. Raising Building
By raising the submerged parts of the house and confirming that its foundation had been placed to its average elevation after trying to place the supports in the underground.
The house is raised utilizing the pressed pile process by the pressure of the pile inside the underground forcing upon it.
The house would be raised utilizing jacks, placed in by a spring-like pressure, or shimmed to secure correct elevation. A support pier holds the foundation for raising the house by utilizing the bell-bottom pier technique.
Also, on the highest part of the pier, hydraulic jacks are adjusted, and now the house is raised into place by utilizing jacks. After that, shims will be punched in there to hold the home’s elevated view.

d. Slab jacking Technique
A slab jacking method contains pumping grout below pavement or beam to make a lifting pressure that raises back to its original height. Trying to pump a cement mortar into tiny, tactically kept holes in a concrete slab is the process of slab jacking.
Once placed, a cement mortar reinforces it into a dense concrete structure, giving a reliable impact on the concrete slab.
The replacement level of sludge may hold the favorable effects of lime stabilization to its base as well as sub-base unless a sediment mortar is utilized. This involvement is also useful to restore the slab to its suitable grade, and it also settles down the sub-soil, stopping the problem from recurring.

| Read Also: Shallow Foundation |

