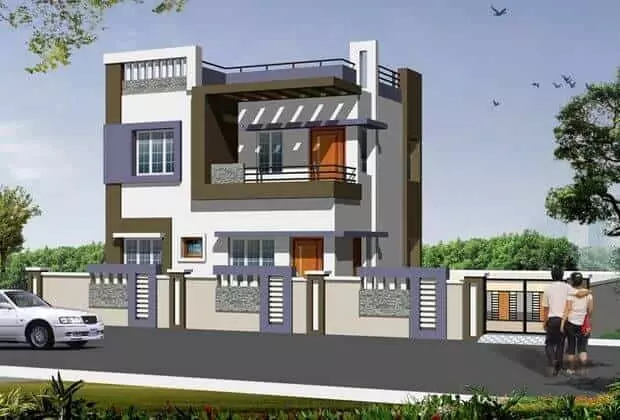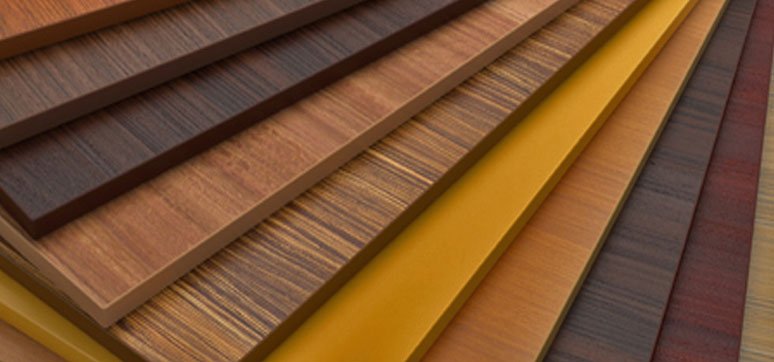Table of Contents
A compound Wall may be defined as a wall constructed to separate an area of two independent plots. Compound wall design can enhance the beauty of your building.
The minimum thickness of the compound wall should be 8 to 9 inches or 200 to 230mm thick. The compound or boundary wall is generally 4 to 6 ft in height.
There is a slight difference between the compound wall and the boundary wall. A wall, if it is enclosed or forms a closed figure as in our house (neglecting the gate), is a compound wall, whereas a boundary wall doesn’t create a closed figure or is not enclosed.
The Compound wall serves as a protection layer from undesirable entrants. It covers the site and house from animals, thieves, etc., and helps demarcate the property’s boundary.
1. Compound Wall Design
1

2

3

4

5

6

7

8

9

2. Uses of Compound Wall
The uses of compound walls are as follows:
✔ It is used to ensure privacy and protection.
✔ It is used to stop unwanted entrance.
✔ It is used to divide the area and boundary with neighbors.
✔ It is used to increase the aesthetic beauty of buildings.
3. Types of Compound Wall
1. Masonry Compound Wall
Masonry walls are commonly made utilizing laterite stones, red clay bricks or fly ash bricks, steel, and cement mortar. The building of such walls starts from 2 ft below ground level to ensure that the wall obtains appropriate anchorage.
The height of the masonry wall is between 5′-6’with a thickness of 15 cm (6 “). After digging, a PCC of 100 mm thickness and 600 mm width is laid to make a uniform surface to apply the wall. After that, rubble masonry, estimated 450 mm in width and 2′ in height, is constructed below the brick wall to transfer the load of the above-built structure.
After curing the masonry wall, we can use cement plaster on both sides of the border, and finally, the painting is done.

2. Ornamental Compound Wall
The ornamental Compound wall is made of masonry walls and mild steel/stainless steel grills. A masonry wall is constructed in this type of wall up to 3-5ft. We can then apply cement plaster and paint over it.
Above this masonry wall, we can fix mild or stainless steel grills per the decoration and security requirements.

3. Cladding Compound Wall
Home front boundary wall designs are what visitors or passers see when they pass a newly built house or a freshly renovated one; cladding compound walls use cladding materials such as vitreous tiles and marble panels.
These are typically fixed over more traditional masonry walls and are then overlaid, thus giving them an aesthetic appeal. However, these types of fences are best for high-end bungalows.

4. Precast Compound Wall
Precast walls are usually steel and concrete and are easily considered the ideal residential boundary wall design.
Made in a factory and then transported to the site, Precast walls are used in various places as their installation is quick and easy. In addition, the whole process of building is completed in a short period.
If the homeowner needs, compound wall elevation can be done to elevate the wall in certain places not to hamper the ecology of the reason, or for whatever reason, the homeowner deems fit.
Since the precast compound walls are factory-made and transported to the site, the overall cost is comparatively less than the masonry compound wall, but it still gives off the modern compound wall design. The cost varies widely depending on the design and customization required.

5. Security Compound Wall
These walls are commonly made at military bases, cantonment areas, government offices, and police camps where security is of utmost concern. When security is a major preference, such walls are also being made for the commoner if the owner likes them, and they can finance the wall.
These front boundary wall designs are constructed with protection and all being out unless the owner likes them to be permitted in.
The boundary wall design with gates is standard in gated communities as well. Compound wall designs with grills are classic for apartments and residential complexes with massive windows. They assist to keep young children and pets and unwanted beings out.
Home boundary wall designs are found plenty, but you need to find one that suits you best and then roll with that. Compound walls or boundary walls are not just elements that offer security and privacy but present an exterior face to a home.
House compound wall design, well, not to state the obvious, can add to the style quotient and set your home apart from your neighbors if you are bored of the plain concrete compound wall and want to be creative with new materials to develop a unique compound wall design.

6. Brick Compound Wall
Construction of brick boundary wall:
~ Firstly, the area is excavated up to 4′ – 5′.
~ Soil is uniformly compacted at the bottom of the excavation. Then, a brick flat soling is laid at the lowermost part.
~ PCC is done above the brick flat soling. Then, a Trapezoidal footing is constructed above it.
~ After completing the base, the tie beam is built of the thickness of 10″.
~ Column is built to support the boundary wall from failure.
~ Brickwork is performed over a tie beam, which provides security.
~ Then, coping is done above brickwork which is also called bandwidth.

4. Materials for Compound Wall
The materials that are commonly utilized are as follows:
1. Bricks
Even with so many alternatives available, bricks are still a preferred material for compound wall designs.
When you want to go for a rustic vibe, it is the most common choice for most homeowners to turn to brick walls; exposed brick walls are also a trend that has been seen in housing societies and as feature walls in people’s houses.
While exposed bricks can uplift any basic compound wall design, it is an even more practical and compatible choice for brick-clad home exteriors.
2. Wood Planks
Wood is increasingly being used on urban home facades in India today. Seasoned wood can be affixed to an existing compound wall as cladding or replace the complete wall as a structural unit.
Tinting wood planks can also work as a creative DIY activity to get the whole family in on, thus giving them the feeling that they are a part of the creative process of decorating the house.
Readymade-treated wood planks, available in several shades and grains, can be directly put to exterior use.
You are giving off that modern boundary wall design for your home. With a wide array of options available, wood panels are an ideal way to spruce up your home.

3. Cement Plaster
Owing to its physical properties does not appear to be modifying the subject wet cement plaster.
Gypsum plaster with specific impurities available or kept in the calcining process mixed with sand or wood fiber and water to form a mortar for plastering interior surfaces.

4. PVC Boards
Establishing machine-made boards constructed of fiber or PVC is a more convenient choice to construct 3D patterns or weaves on the compound wall.
Obtainable in various designs and colors, these sheets can be installed on the wall base utilizing screws.
You can put up the sheets linearly for a seamless look or cut them into shapes and randomly screw them over the wall.

5. Stone Tiles
Regardless of the structural frame and material utilized in constructing a compound wall, its face can be clad with thin stone slabs or ledges with the use of cement plaster and other binding agents.
Stone, a tactile and rustic material, is available in endless colors and textures. You can change dynamic compositions with geometrically-cut shapes or mosaic patterns.

5. Prices of Compound Wall
✔ Panel Build Modular White Concrete Compound Wall, Thickness: 50 Mm cost INR 95/ft2.
✔ Cement Precast Concrete Compound Wall costs INR 100/ft2.
✔ Modular RCC Folding Concrete Compound Wall costs INR 76/ft2.
The cost of the compound in dollars is around $ 5 to $ 200 depending upon the types of compound wall, quality, quantity, etc., and can vary from country to country.
6. Importance of Compound Wall
The importance of a compound wall is as follows:
a. To provide safety and security to the structure.
b. To reduce queries and fights between landlords.
c. To separate the boundary between the countries.
d. To separate two parcels of lands or properties.
| Read Also: Boundary Wall |
