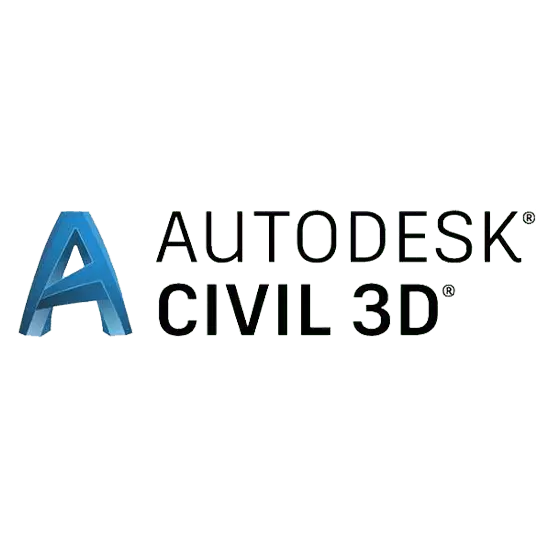Table of Contents
AutoCAD Civil3D is extremely effective software that stands for the computer-aided design that is provided many of the features a Civil Engineer requires. Although it needs some initial time investment to get up to speed, once the main uses are mastered, much of that time is regained.
1. Features of AutoCAD Civil3D
Below is an all-around overview of some of the most famous features.
a. Surfaces
One of the uses is that of making a surface. Typically, surfaces can be built depending upon the survey data gathered such as:
a. Points
b. Polylines
c. Contour lines
Once completed, surfaces can be changed and overlaid above another surface to imagine the existing vs. proposed conditions.
Analysis can also be done to make visual maps that color various components of the surfaces based on the magnitude of the elevation or slope, which is especially useful when evaluating a potential location for dams or reservoirs.
b. Alignments
If one wants to simulate the path for a proposed pipe, an alignment can be created along both surfaces and then create a profile view of the surfaces along such alignment. AutoCAD Civil3D allows you to modify the data displayed in such a profile to show exactly what is needed.
Even more, from that same profile view, the software identifies what the areas of cut and fill are. If a 3D or Volume surface is created, earthworks are automatically calculated.
3. Pipe Networks
Pipe networks are a wonderful characteristic of AutoCAD Civil3D. The software comes preloaded with all the various pipe sizes, materials, and fittings that are utilized to make the network. There are two types of networks that can be formed:
a. Gravity type (for sewage systems)
b. Pressure type (for water supply)
Based on which type is spread out, various constraints such as ground cover and slope should be defined. Once the network is finished, the software renders a parts and quantities take-off that can be utilized for cost estimating.
4. Grading
Another attractive property utilized in conjunction with surfaces is grading. Grading comes in handy when a surface for a reservoir, for example, requires to be organized.
Grading permits you to extend proposed surfaces up to specific elevations either by setting a distance or slope constraints. Once finalized, the graded surface is infilled to make the software understand it is not a hollow surface.
5. Conclusion
In a civil engineering career, you need to try and get knowledge and experience in utilizing this software. There are excellent resources online that can help you reach this state.
There are so many, that I suggested paying some significant time looking at what is available and which resource suits sufficiently you need before going through into one.
Autodesk also delivers the Autodesk Certified Professional (ACP) Certification which will offer you a competitive benefit and also assist in mastering the software.

3. Uses of AutoCAD Civil3D
The Autocad Civil3D is used by:
a. Architectural Engineers
b. Mechanical Engineers
Uses of Autocad 3D are listed below:
a. Aerospace makes their final design an assembly.
b. Automotive make their final design a Parts design.
c. Electrical and electronics make their final design Blueprint and Circuit design.
d. Rail and marine make their final design Layout or Blueprint.
e. Structural and civil make their final design Layout.
3. Advanatges of AutoCAD Civil3D
The advantages of Autocad Civil3D are as follows:
a. Improve the accuracy for drawing exact dimensions.
b. Automating common processes.
c. Entrance to libraries of routinely utilized items such as doors, windows, and manufacturing components.
d. Capacity to fastly modify components of a drawing without requiring to start over.
e. Arranging complex design details all within one file.
f. Constructing blocks for repeatedly drawn items
g. The file prepared can be shared anywhere.

4. Disadvantages of AutoCAD Civil3D
The disadvantages of AutoCAD civil3D are as follows:
a. Expensive start-up costs.
b. Completely learning the utilization of this software takes more duration.
c. The software requires a strong computer processing power.
d. The courses concerning its training are expensive.
e. AutoCAD cannot freely edit lines and locations.
f. There are restricted file formats.
g. To operate skilled manpower is needed.
| Read Also: Building Information Modeling |

