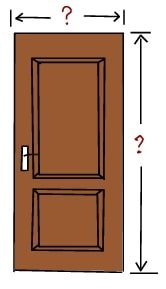Table of Contents
This article discusses standard door sizes for Bedrooms, kitchens, bathrooms, garages, and many more.
A. Standard Door Sizes
The door may be defined as a framework of wood, steel, aluminum, glass, or a combination of these materials secured in an opening left in a wall to give access to the structures’ uses.
| Types of buildings | Size of the door |
| 1. The door of the Residential Building (a) External Doors
(b) Internal Doors
(c) Door for Bath or W.C. |
Width 3.5 ft to 5 ft Height: 7 ft to 8 ft
Width: 3 ft Height: 7 ft
Width: 2.5 ft to 3 ft Height: 6.5 ft to 7 ft
|
| 2. Doors of Public Buildings such as Schools, Hospitals, libraries, etc. | Width: 4 ft to 5 ft Height: 7 ft to 8 ft |
| 3. Doors of Garage | Width: 8 ft to 16 ft Height: 7 ft to 8 ft |
| For your garage door repair, you may contact Habpro garage door repair. |
B. Considerations
Things to be considered while choosing doors:

a. Always choose a door that reflects your architectural style.
b. Decide where you need to keep your door before choosing door types.
c. First, decide how much light, movement area, and ventilation your room requires.
d. Always choose doors that increase your room’s aesthetic beauty and freshness.
C. Standard Door Sizes For Living Room
For the ideal living room, door size is vital as it directly affects the aesthetic of the living room.
For Single Paneled Door
Width: 3.5 ft to 4 ft
Height: 7 ft to 8 ft
For Double Paneled Door
Width: 4 ft to 6 ft
Height: 7 ft to 8 ft
D. Standard Door Sizes For Bed Room
Mainly utilized door size in the room is given below:
Width: 3 ft
Height: 7 ft
E. Standard Door Sizes For Bathroom
Mainly utilized door size in the bathroom is given below:
Width: 2.5 ft to 3 ft
Height: 6.5 ft to 7 ft
F. Standard Door Sizes For Kitchen
Mainly utilized door size in the room is given below:
Width: 3 ft
Height: 7 ft
For Arches
Width: 3 ft to 5 ft
Height: 7 ft to 9 ft
| Read Also: Parts of a Door Details |
| Verified Article By Er. Madhu Krishna Poudel |

