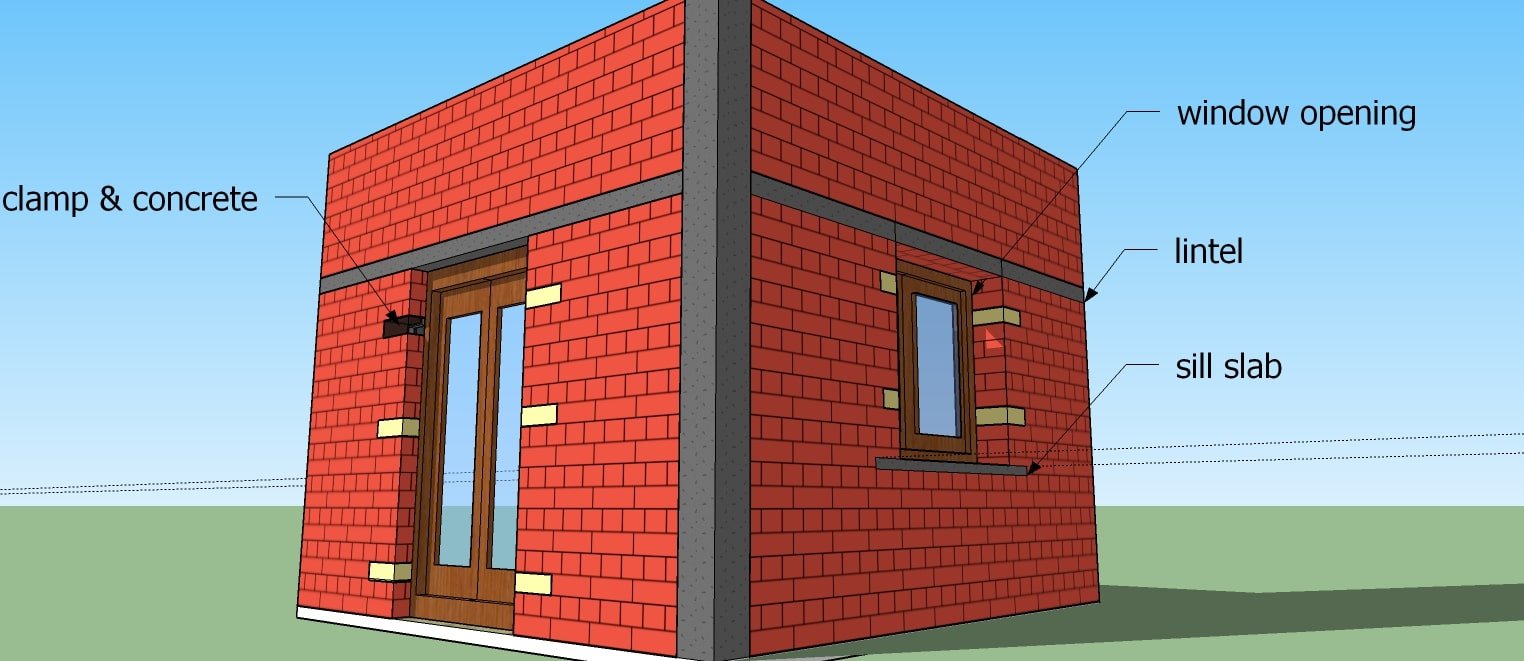Table of Contents
Different levels are provided in the building to strengthen the openings and other weak points. One such important level of the building is the sill level.
1.1. Sill Level
The horizontal beam-like member provided at the base of the windows is known as sill and the level where the sill is provided is sill level.
It is also referred to as the window sill or sill band.

Sill is mostly constructed using RCC, PCC, mortar, wood, or steel.
The width of the sill level is mostly kept equal to or greater than the width of the brickwork below the sill level.
The length of the sill is kept equal to that of the window.
1.2 Sill Height
The height between the base of the window and floor level is known as sill height.
In general, to ensure privacy, the sill height in bathrooms and bedrooms is kept equal to or greater than 1100 mm(3.5 feet) from the floor level.
While the sill height for the living rooms and the common rooms is kept in the range of 600 to 650mm ( 2 feet to 2.5 feet) from the floor level.
1.3 Purposes of Sill Level
The main purpose of providing the sill band can be listed as follows:
1. To provide additional support to the window frame and the window as a whole.
2. To deliver a smooth finished surface to the window.
3. To prevent the ingress of moisture, penetration, and passage of water.
4. In case, the stand is provided, sill provides additional support to the stand.
1.4 Effects Due to Absence of Sill
Some effects seen due to the absence of the sill level are:
a. Cracks may develop in the wall along the baseline of the window due to loading.
b. Ingress of moisture.
1.5 Difference Between Sill Level and Lintel Level
Lintel can be defined as the beam that is placed above the door and window openings to withstand the incoming load from the above structural elements.
✔ The lintel is also called a lintel beam.
✔ Lintel refers to the structural element that is provided at the lintel level of the building.
The major differences between the sill and lintel level can be tabulated as follows:
| S.N. | Sill Level | Lintel Level |
| 1 | It is provided below the window. | It is provided above the door or window. |
| 2 | It is not subjected to any triangular brick load. | It is subjected to the triangular load of brick above it. |
1.6 Difference Between Sill and Plinth Level
✔ The plinth level can be understood as the level that lies between the natural ground level and the finished floor level of the building.
✔ The natural ground level refers to the uppermost layer of the soil present around the structure that has been duly leveled before the commencement of the construction whereas the finished floor level of the building refers to the ground floor level inside the building.
The major differences between the sill and Plinth level can be tabulated as follows:
| S.N. | Sill Level | Plinth Level |
| 1 | It lies at the lower base part of the window and the floor level. | It lies between the natural ground and finished floor level. |
| 2 | It is provided at 600mm height for the bedroom and at 1100mm height for the bathroom. | It is provided at a height between 150mm to 450mm from the natural ground level. |
1.7 Selection of Ideal Height of Sill Level
The ideal sill height for bathrooms and bedrooms is kept equal to or greater than 1100 mm(3.5 feet).
The ideal sill height for the living rooms and the common rooms is kept in the range of 600 to 650mm ( 2 feet to 2.5 feet).
| Read More: Lintel Level |
| Read More: Plinth Level |

