Table of Contents
Blueprints are a group of symbols. Blueprint symbols are utilized to denote objects, functions, or systems in the plan of engineering drawing.
Blueprint symbols are utilized in architectural drawings, structural drawings, electrical drawings, etc.
1. Floor Plan Symbols
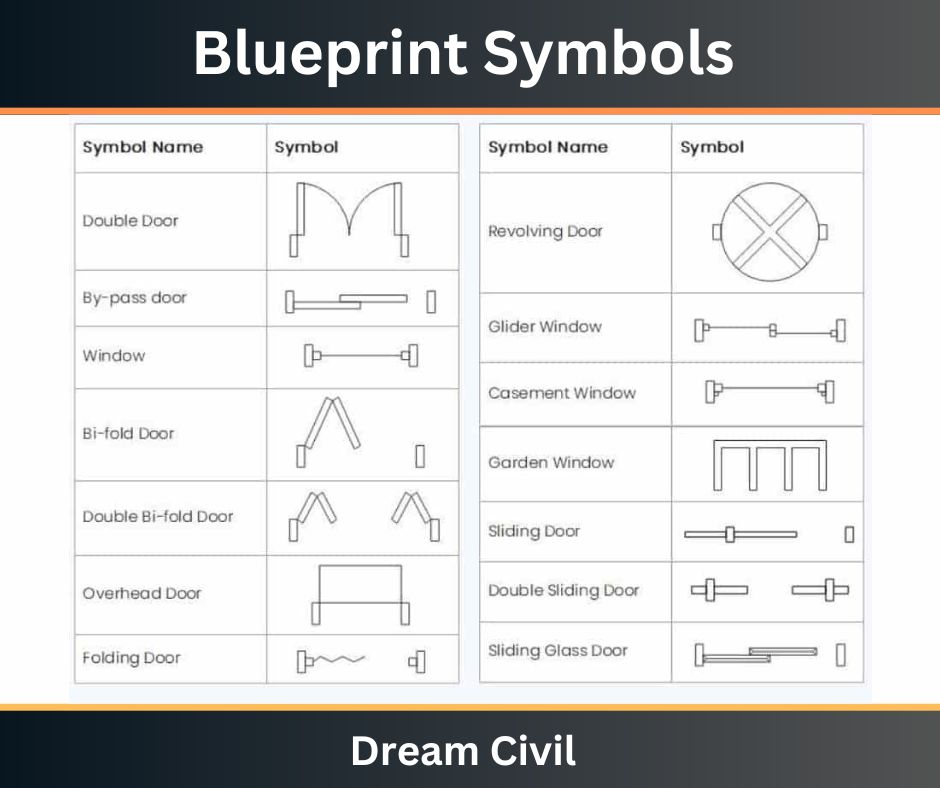
In-floor plans we see various types of symbols, it contains furniture, windows, doors, etc. Some major symbols of floor plans are a compass, doors, stairs, windows, walls, and applications.
Compass
It is an arrow symbol that provides an orientation to the building by which the architect or builder can know the north direction. By this symbol, we can easily know the east, west, north, and south directions.
Doors
The door symbol is provided by the straight line and the arc represents the opening projection of the door.
Stairs
It is prepared by parallel lines and is placed between two windows.
Windows
The symbol of a window is drawn by three lines.
Walls
Walls are of two types; interior walls and exterior walls. Both walls are prepared by two parallel lines but exterior wall lines are dark and thick and interior wall lines are light.
Appliances
These are the other symbols in the floor plan such as the bathtub, toilet, sinks, other furniture, etc. All appliance symbols are prepared by single lines.
Some floor plan abbreviations:
| B | Beam |
| AC | Air Conditioner |
| BV | Butterfly Valve |
| BC | Bookcase |
| CBD | Cupboard |
| CAB | Cabinet |
| CL | Closet |
| CF | Concrete Floor |
| COL | Column |
| CT | Ceramic Tile |
| CW | Cavity Wall |
| DS | Downspout |
| EF- Exhaust Fan | Exhaust Fan |
| DW | Dish Washer |
| GM | Gas Meter |
| HTR | Heater |
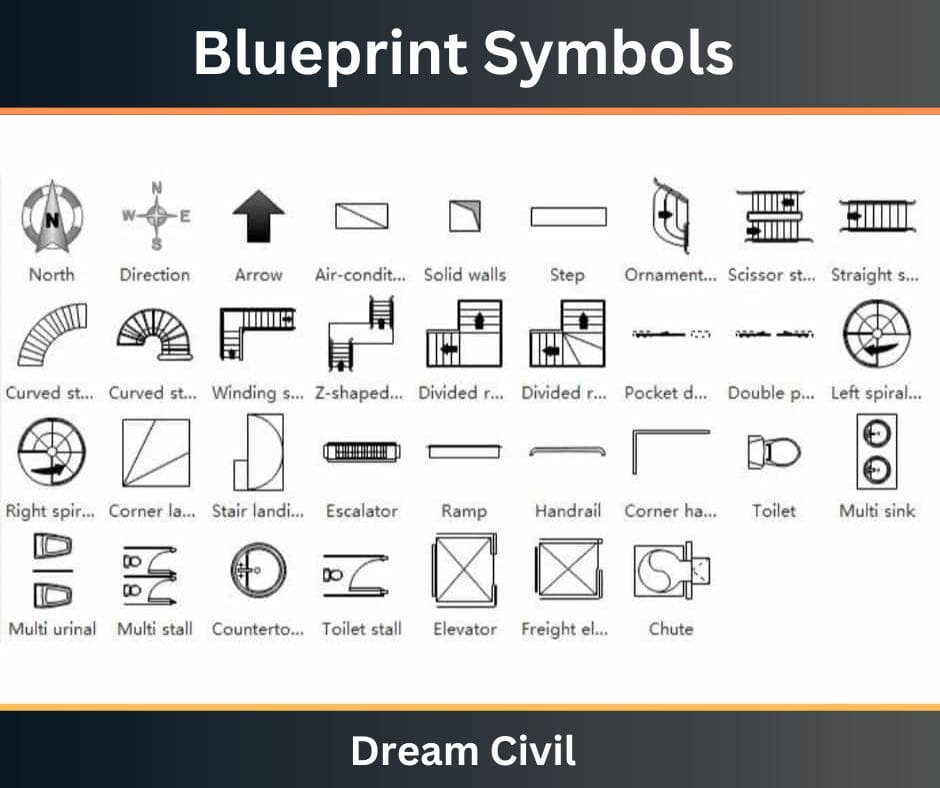
2. HVAC Symbols on Blueprints
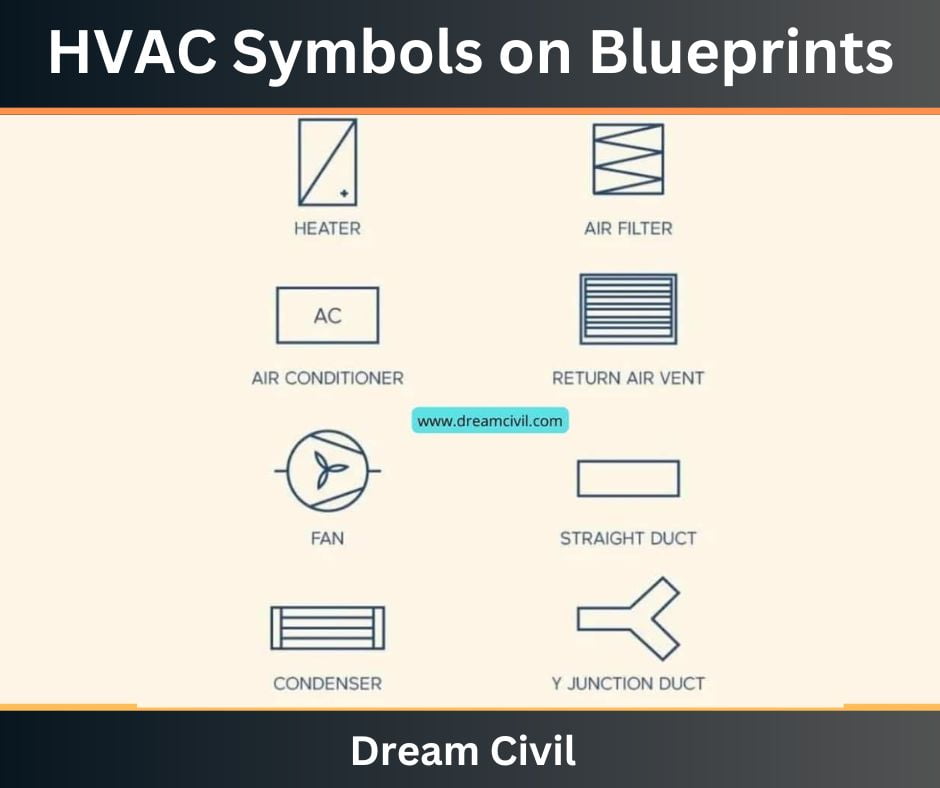
3. Plumbing And Piping Blueprint Symbols
Piping and Connection Blueprint Symbols
In the plumbing system, all fixtures and valves are drawn as many symbols that are below-
| Sr.No. | Plumbing Blueprint | Symbols |
| 1 | Piping Line | |
| a. | Major Pipeline |  |
| b | Connected Pipeline | 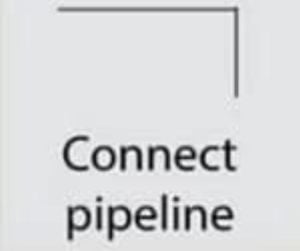 |
| c | Major Straight line |  |
| d | Straight Line Pipe | 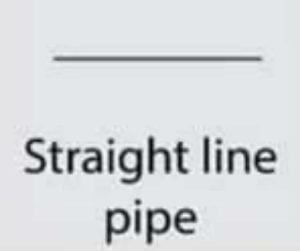 |
| e | Process Connection |  |
| f | Side by Side |  |
| g | Multiple Line |  |
| h | Soil and Waste, Above Grade, Soil and Waste, |  |
| i | Below Grade |  |
| j | Vent |  |
| k | Cold Water |  |
| l | Hot Water | 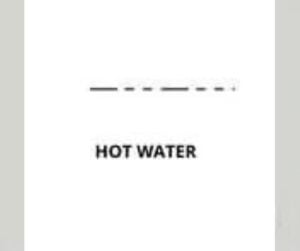 |
| m | Hot Water Return |  |
| n | FireLine |  |
| o | Gas Line |  |
| p | Acid Waste |  |
| q | Drinking-Water Supply |  |
| r | Drinking-Water Return |  |
| s | Vacuum Cleaning |  |
| t | Compressed Air |  |
| 2.0 | Pipe Fittings Blueprint | Symbols |
| a | Pipe Joint |  |
| b | Elbow–90° | 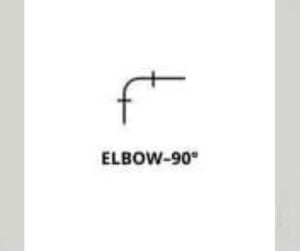 |
| c | Elbow–45° |  |
| d | Elbow–Turned Up |  |
| e | Elbow–Turned Down |  |
| f | Elbow–Long Radius |  |
| g | Side Outlet Elbow– Outlet Down. |  |
| h | Side Outlet Elbow– Outlet Up |  |
| i | Base Elbow |  |
| j | Double Branch Elbow |  |
| k | Single Sweep Tee |  |
| l | Double Sweep Tee |  |
| m | Reducing Elbow |  |
| n | Reducing Elbow Down | |
| o | Tee |  |
| p | Tee–Outlet Up |  |
| q | Side Outlet Tee– Outlet Up |  |
| r | Side Outlet Tee– Outlet Down | 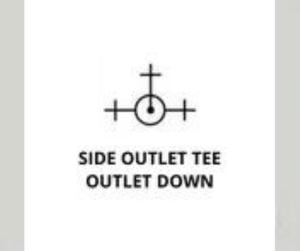 |
| s | Cross |  |
| t | Concentric Reducer |  |
| u | Eccentric Reducer |  |
| v | Lateral |  |
| w | Expansion Joint | 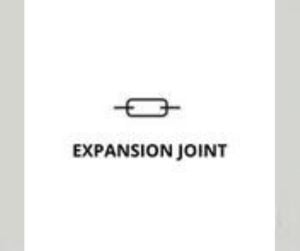 |
| 3.0 | Plumbing Valve Blueprint | Symbols |
| a | Gate Valve | 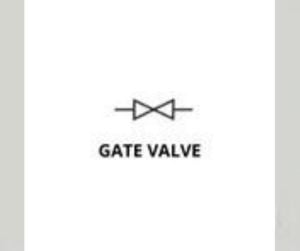 |
| b | Globe Valve |  |
| c | Angle Globe Valve |  |
| d | Angle Gate Valve |  |
| e | Check Valve |  |
| f | Angle Check Valve |  |
| g | Stop Cock |  |
| h | Safety Valve |  |
| i | Quick-Opening Valve |  |
| j | Float Valve |  |
| k | Motor-Operated Gate Valve |  |
| 4.0 | Plumbing Fixture Blueprint | Symbols |
| a | Corner Bathtub |  |
| b | Recessed Bathtub |  |
| c | Sitz Bath | 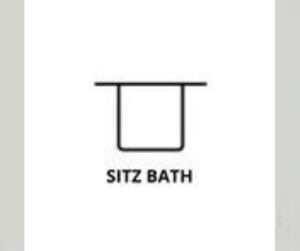 |
| d | Bidet | 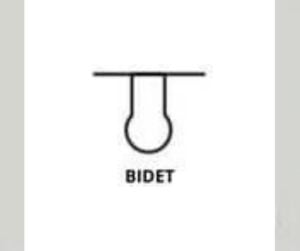 |
| e | Shower Stall |  |
| f | Shower Head | 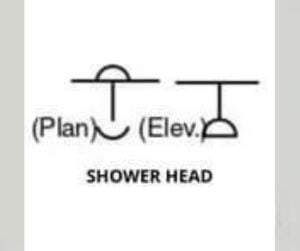 |
| g | Overhead Gang Shower |  |
| h | Pedestal Lavatory |  |
| i | Wall Lavatory |  |
| j | Corner Lavatory |  |
| k | Handicapped Lavatory |  |
| l | Dental Lavatory |  |
| m | Standard Kitchen Sink |  |
| n | Kitchen Sink, R & L Drain Board | 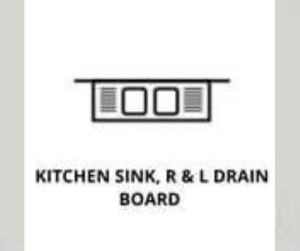 |
| o | Kitchen Sink, L H Drain Board | 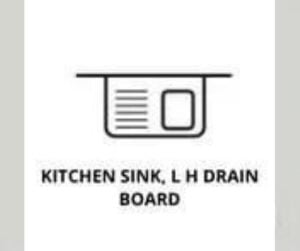 |
| p | Combination Sink & Dishwasher |  |
| q | Combination Sink & Laundry Tray | 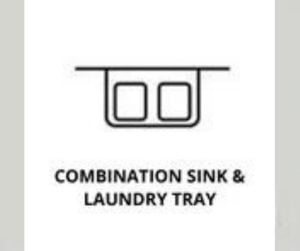 |
| r | Service Sink |  |
| s | Wash Sink (Wall-Type) |  |
| t | Wash Sink | 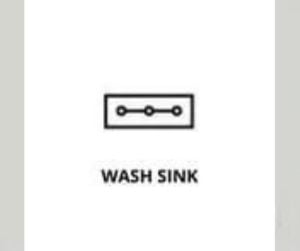 |
| u | Laundry Tray (Single) |  |
| v | Laundry Tray (Double) |  |
| w | Water Closet (Tank-Type) |  |
| x | Water Closet (Integral Tank) |  |
| y | Water Closet (FlushValve, Floor Outlet) |  |
| z | Water Closet (FlushValve, Wall-Hung) | 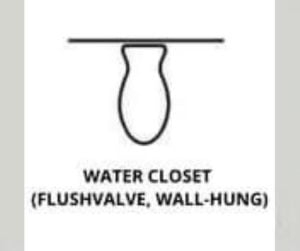 |
| A | Urinal (Wall-Hung) |  |
| B | Urinal (Stall) |  |
| C | Urinal (Trough-Type) |  |
| D | Drinking Fountain (Recessed) |  |
| E | Drinking Fountain (Semi-Recessed) |  |
| F | Drinking Fountain (Projecting-Type) |  |
| G | Hot Water Tank | 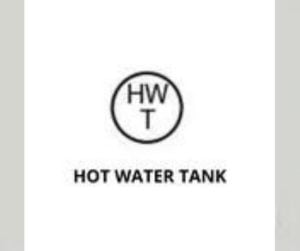 |
| H | Water Heater | 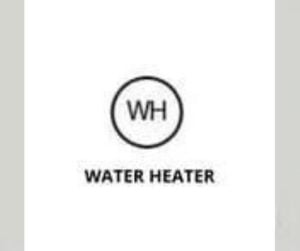 |
| I | Meter |  |
| J | Hose Rack |  |
| K | Hose Bibb |  |
| L | Gas Outlet |  |
| M | Vacuum Outlet |   |
| N | Drain | 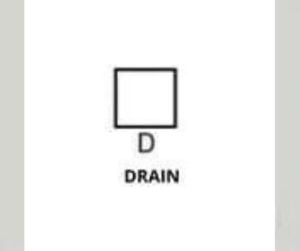 |
| O | Grease Separator |  |
| P | Oil Separator |  |
| Q | Cleanout |  |
| R | Garage Drain |  |
| S | Floor Drain with Backwater Valve |  |
| T | Roof Sump |  |
4. Architectural Floor Plan Symbols
Architectural floor plan symbols contain various types of symbols and they are normally bigger in size. Architectural symbols are majorly divided into four parts, that are- service symbols, lighting symbols, electrical symbols, and plan-elevation-section symbols.
a. Service Blueprint Symbols
Service symbols are the mechanism symbols which are soil pipes, ventilation, etc.
| Sr.No. | Service Blueprint | Symbols |
| 1 | Rainwater Outlet |  |
| 2 | Soil Vent Pipe |  |
| 3 | Boiler Flue |  |
| 4 | Rainwater Hopper Outlet |  |
| 5 | Mechanical Fan Vent |  |
| 6 | Passive Vent |  |
| 7 | Direction of Drainage |  |
| 8 | Surface Water Drainage |  |
| 9 | Insulated Rain Water Pipe |  |
| 10 | Insulated Soil Vent Pipe |  |
| 11 | Soil Vent Pipe At Through Roof |  |
| 12 | Air Admittance Valve |  |
| 13 | Incoming Hot Water |  |
| 14 | Incoming Cool Water |  |
| 15 | Foul Water Run Above Ground |  |
b. Lighting Blueprint Symbols
Here, all types of light symbols are discussed, and there are various types which are as follows:
| Sr.No. | Lighting Blueprint | Symbols |
| 1 | Recessed Spot Light |  |
| 2 | Adjustable Recessed Spot- IP Rated |  |
| 3 | Recessed Spot Light- IP Rated |  |
| 4 | Recessed Floor Light | 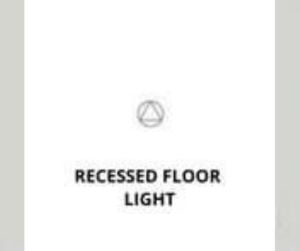 |
| 5 | Underwater Light |  |
| 6 | Outdoor Plan Light |  |
| 7 | Pillar Light |  |
| 8 | Wall Light |  |
| 9 | Sensor Operated Wall Light |  |
| 10 | Surface Mounted Spot Light IP Rated |  |
| 11 | Recessed Stair Light |  |
| 12 | External Wall Mounted Light | 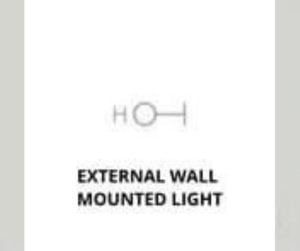 |
| 13 | LED Strip Light | 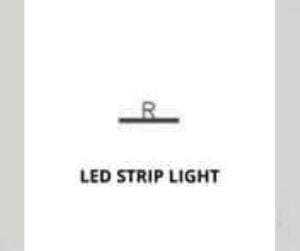 |
| 14 | Fluorescent Strip Light |  |
| 15 | Stick on Strip Light |  |
| 16 | Single Gang One-Way Light Switch |  |
| 17 | Double Gang One-Way Light Switch |  |
| 18 | Triple Gang One-Way Light Switch |  |
| 19 | Single Gang Two-Way Light Switch |  |
| 20 | Double Gang Two-Way Light Switch |  |
| 21 | Triple Gang Two-Way Light Switch | 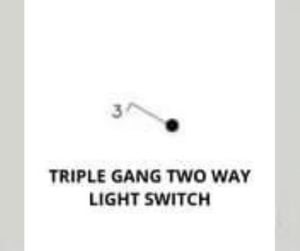 |
| 22 | Dimmer Light Switch |  |
| 23 | 2-Way Dimmer Switch |  |
| 24 | 3-Way Dimmer Switch |  |
| 25 | PIR Sensor |  |
| 26 | Rocker Switch | 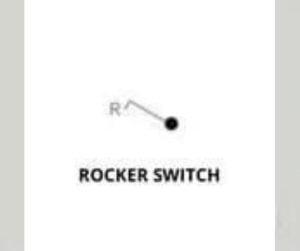 |
| 27 | Doorbell |  |
c. Electrical Blueprint Symbols
Electrical blueprint symbols are very essential symbols in engineering drawing. Electrical symbols are contained to neglect the excess delay of an electric circuit. Electrical blueprint symbols are utilized in engineering drawing to know effortlessly by workers and drafters.
Electrical blueprint symbols are below:
| Sr.No. | Electrical Blueprint | Symbols |
| 1 | Single Power Socket |  |
| 2 | Double Power Socket |  |
| 3 | Cooker Point | 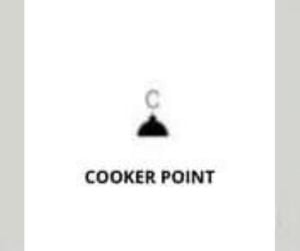 |
| 4 | Unswitched Fused Spur |  |
| 5 | External Power Socket |  |
| 6 | Telephone Point |  |
| 7 | Cat 6 Data Point |  |
| 8 | Extract Vent | 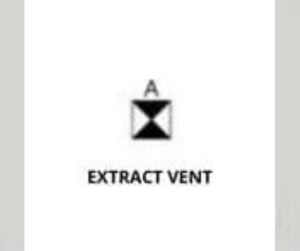 |
| 9 | Fire Alarm Panel | 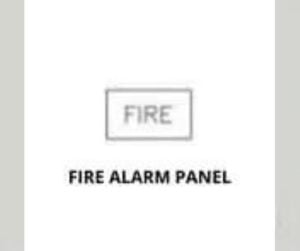 |
| 10 | Shaver Socket |  |
| 11 | Speaker Point | 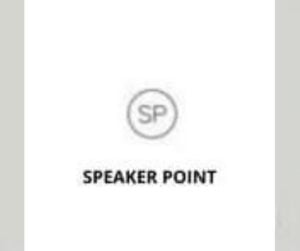 |
| 12 | TV Aerial Point |  |
| 13 | Floor Box |  |
| 14 | Floor Socket |  |
| 15 | Passive Extract |   |
| 16 | Mechanical Extract |  |
| 17 | Distribution Board | 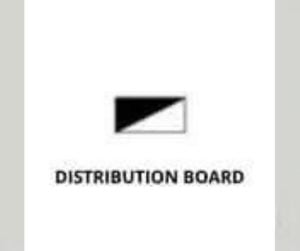 |
| 18 | Smoke Detector |  |
| 19 | Heat Detector |  |
| 20 | Carbon Monoxide Detector |  |
| 21 | Extract Fan |  |
| 22 | Underfloor Heating Control |  |
5. References1. Content Filter & Authenticity Checking Team, Dream Civil International (Our team checks every content & detail to maintain quality.) |
Read Also: Excavating Tools List

