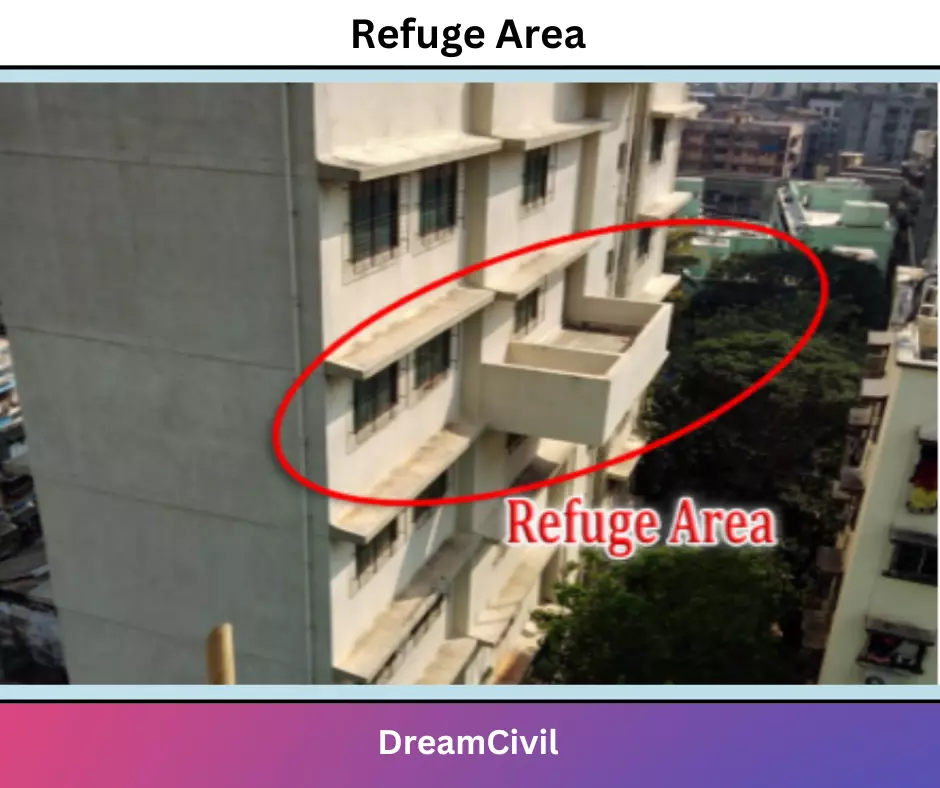Table of Contents
| Summary To make sure that all buildings follow a uniform safety code, the government has made it compulsory for all contractors to read and employ building bye-laws. As per these bye-laws, every high-rise building must possess a demarcated space, where people can get shelter during an emergency. This area is termed a ‘refuge area’. |
1. Importance of Refuge Area

2. Rules for Refuge Area in Building
As per the National Building Code, a builder should essentially supply a refuge area in a high-rise building on every seventh floor or after 24 meters a high-rise building.
In addition to the above, a few more safety rules are to be observed for refuge areas of buildings. The rules for refuge areas of buildings are as follows:
a. The real estate builder should necessarily make a very clear passage that directs to a refuge area of a building, and this passage should necessarily be well-lit. The staircase of the lift would never open in the refuge area, and this shall be kept secured only for troubles.
b. The refuge area should never be employed for community get-togethers.
c. The entrance door to a refuge area of a high-rise building should only be reserved for troubles.
d. Society must clean the refuge space of a building once a week essentially.

3. FSI and Refuge Area
There have been cases where builders have sold the refuge area for lucrative rates. Therefore, to control such misuse of the demarcated space, building codes deliver clear guidelines about the floor area calculation for refuge areas.
According to the law, the refuge area must be restricted to a maximum of 4% of the liveable floor area it serves. Also, the computation of the refuge area is kept out from the Floor Space Index (FSI is the ratio of permissible built-up area).
However, if the refuge area is more than the 4% limit, the space will be computed under FSI norms.

4. Alternate Refuge Areas
If the high-rise has a height of more than 70 meters or includes more than 24 stories, there is a requirement for an alternate refuge area.
According to the law, the alternate refuge area can be determined as reinforced concrete cantilever projections at the alternate mid-landing level of the staircase.
However, the lowest width for such an area should be 3 meters and the area should be 10 sq meters for residential buildings and 15 sq meters for commercial high-rises.
Apart from this, the builder should make a clear passage to the refuge area, with signs noted everywhere, painted in luminous paint.
No lift or staircase should open in such spaces, as it shall be kept reserved for occupants as temporary shelter, in case of trouble.

5. Safety Rules Concerning Refuge Areas
The various safety rules in high-rise buildings are as follows:
a. The refuge area’s doors should never stay locked as the area should be available easily at times of trouble.
The refuge area can never be employed for any temporary or permanent aim like community cooking or storage area, or recreation area.
b. The floor of ‘fire check’ in a building with a height surpassing 70 meters must be there compulsorily. This should cover one whole floor of the building every 70-meter level.

| Read Also: Rate Analysis |

