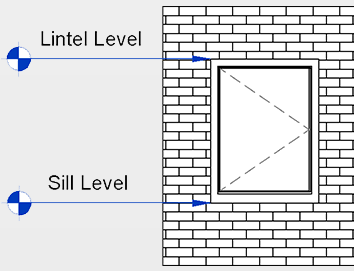Table of Contents
1. Lintel Level
In all types of building constructions, several levels are provided. One such important level in building construction is the Lintel Level.
Lintel level can be defined as the part/component of the superstructure that lies between the top slab and the uppermost portion of the window or door.
The primary objective of providing the lintel level in the building is to transfer the incoming upward load to the adjacent or surrounding wall.

In actuality, the frame of the doors and the windows do not have sufficient strength to withstand the imposed load from the wall present above the doors and windows openings. Due to this reason, an additional new structural element has to be introduced at this level. Such a structural element is referred to as the lintel and the level at which it is provided is known as the lintel level.
The height between the floor level and lintel level is referred to as lintel height.
As per the building regulations, the preferable lintel height adopted for the residential building is 7’ (2.1 m ) and for the commercial buildings is 7’6”(2.3 m).
The lintel of sufficient thickness and length should be provided at the lintel level to reduce future problems like formation of cracks in walls, settlement of wall above openings, etc.
( Note: Most students think that lintel and lintel levels are same but they are different.
The lintel is the horizontal structural member that looks like a beam and is constructed using RCC or wood or steel.
The place/level where lintel is provided is Lintel Level.
Lintel and Lintel Level is taken as unite. So functions of lintel and lintel level are taken the same.)
2. Functions of Lintel Level
a. To transfer the imposed load from the wall present above the doors and windows.
b. To strengthen the openings against seismic waves, dead loads, etc
3. Difference between Lintel and Plinth Level
| Plinth Level | Lintel Level |
| The plinth level is the part of the superstructure that lies between the natural ground level and the finished floor level. |
It is the part of the superstructure that lies between the top slab and the uppermost portion of the window or door i.e. the portion that lies above the window lintel or the door lintel. |
| It is primarily provided to check the seepage or dampness in the building. | It is primarily provided to transfer the incoming upward load to the adjacent or surrounding wall. |
| It is generally constructed using the reinforced concrete or cement mortar. | It is generally constructed using reinforced concrete, cement mortar, stones, bricks, etc based on the design. |
| The height of the plinth is generally kept between 150 mm to 450mm above the ground level. | The lintel height mostly adopted for the residential building is 7’ and 7’6” for the commercial buildings. |
4. Difference between Lintel Level and Sill Level
| Lintel Level | Sill Level |
| It is the part of the superstructure that lies between the top slab and the uppermost portion of the window or door. | It is the part of the superstructure that lies between the lower base part of the window and the floor level above the ground level. |
| It is generally constructed using reinforced concrete, cement mortar, stones, bricks, etc based on the design. | A mortar bed or cement concrete bed is usually laid at the sill level. |
| The lintel height mostly adopted for the residential building is 7’ and 7’6” for the commercial buildings. | The height of the sill is kept based on the type of room. Generally, for the bedrooms sill height of at least 600 mm is adopted ( 2.5 ‘ is generally kept). For bathrooms; a minimum of 1100 mm is adopted. |
5. Selection of Ideal Height of Lintel Level
The height of the lintel level should be uniform in a given story of a building or structure. (E.g. If the lintel height provided at doors is 7 feet for a given story then the lintel height provided at windows should also be 7 feet).
The ideal lintel height for residential buildings is 7′ and can be increased up to 8′ when required.
The ideal lintel height for commercial buildings is 7’6” and can be increased up to 9′ when required.
( Note: The height of the building should not be less than 10′ for residential and 10’6” for commercial)
| Read More: Sill Level |
| Read More: Surveyor Compass |

