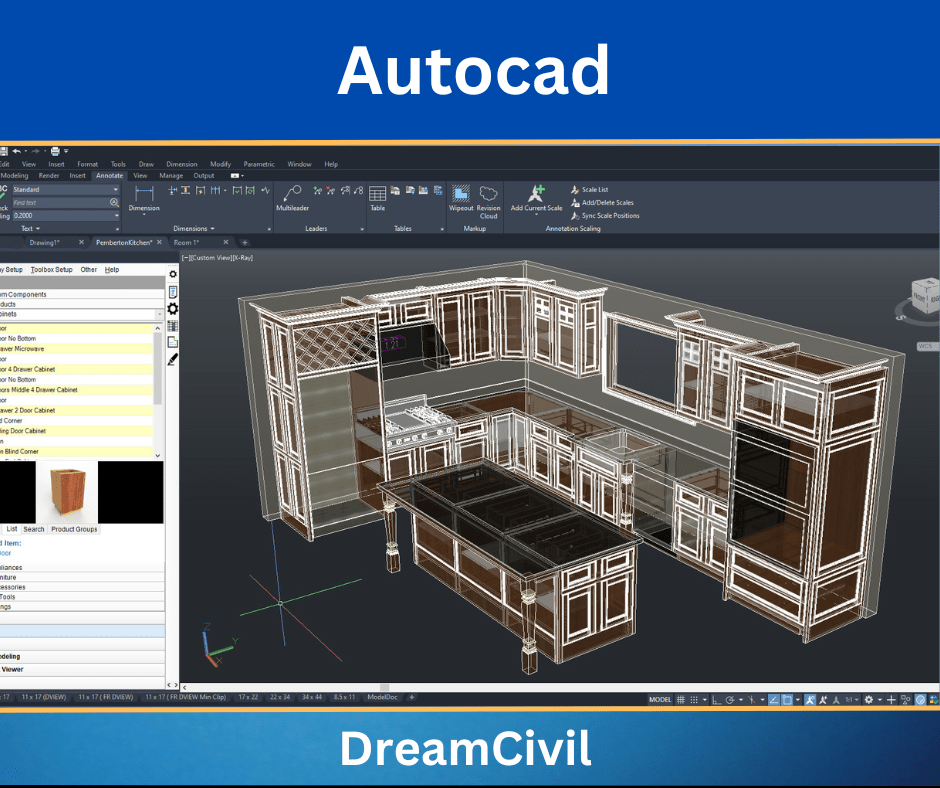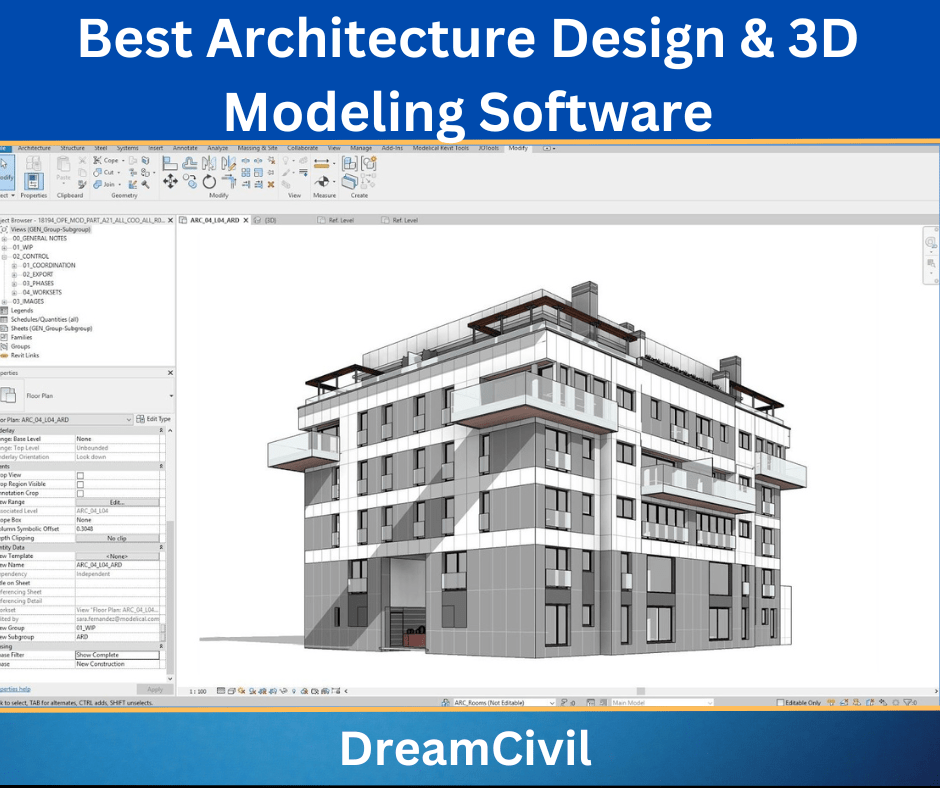Table of Contents
Digital design software is essential in the current architecture field. Clients desire to watch more than concept drawings, blueprints, and physical models.
They desire to watch virtual representations that present more detail. With 3D modeling, engineers can design interiors and populate your structures. With some, you can even modify lighting effects and consider how external forces will impact a building.
1. Best Architecture 3D Modeling Software
Further, design software automates standard methods. This permits engineers to save time. You can obtain designs for clients faster and desire a more efficient workflow.
Still, you won’t experience these advantages if you select inaccurate software. Your preference must serve your needs and be appropriate for your work setup.
Each piece of software has something different to offer. Best Architecture 3D Modeling Software is mentioned and described below:
i. Autocad
AutoCAD is extremely effective software that stands for the computer-aided design that is provided many of the features a Civil Engineer requires. Although it needs some initial time investment to get up to speed, once the main uses are mastered, much of that time is regained.
It is the most commonly used software for drafting. Although we can also create 3D using Autocad, we only used it for 2D drafting because of the boring environment & complexity of Autocad.

Uses of Autocad are listed below:
a. Aerospace makes their final design an assembly.
b. Automotive make their final design a Parts design.
c. Electrical and electronics make their final design Blueprint and Circuit design.
d. Rail and marine make their final design Layout or Blueprint.
e. Structural and civil make their final design Layout.
In the case of civil engineering, it is employed to design
a. Architectural plan, section, elevation
b. Structural drawings
c. Water and sewage treatment plant layout
d. Highway alignments and sections
e. Contour survey, topographical sections
f. Bridge sections, plan, elevations
g. Landscape plans
h. Mechanical, electrical, and plumbing services layouts, etc.
Advantages
a. Saves a lot of Time
b. Easy to use
c. Includes all functions to draw engineering drawings
d. Best for 2D diagrams
e. Need less system configuration as compared to other software
Disadvantages
a. Expensive to buy
b. 3D Modeling is complicated
c. Consume more time for 3D modeling
d. Rendered output is not the best in quality
ii. Sketch Up
a. It is very uncomplicated to use and can be mastered in a very short time.
b. It is commonly utilized when 3D-BIM is to be created.
c. There are many extensions available that make it more friendly.
d. In the case of 4D, 5D& 6D BIM; it is less suitable because it cannot be used in the calculation of material, time & cost.

Advantages
a. Easy to use
b. Need less system configuration as compared to other software
c. More negligible time consumption
d. Includes all functions and templates of architectural design
e. Regular updates
f. The third-party Plug-in option adds more features
g. Google Earth feature allows you to see the exact you of your building, etc.
h. Easy to integrate with other software
Disadvantages
a. Expensive to buy.
b. Not very useful for document production, like scale drawings.
c. It has limited file type compatibility.
iii. Revit
It is more complex than SketchUp to learn & use. It is full of many features like 3D-designing materials calculation and other different analyses.
So, it is suitable to use in 3D,4D,5D & 6D.
(iii). Archi CAD
(iv) Tekla Structures.
(v) Vectorworks Architect.
(vi) Civil 3D, etc.

Advantages
a. Create a realistic 3D design
b. Powerful software consisting of all 3D Design & architecture templates
c. Provides high-quality work
d. Add-on Plugins and tools give extra benefits
e. Used for Building Information Modeling (BIM)
f. Quantity Workout
g. Planning and scheduling work
h. Energy simulation
i. Used for other engineering services works such as Mechanical, Plumbing, and Electrical works, etc.
j. Regular updates
Disadvantages
a. Need high configuration system
b. Expensive to buy
c. Not easy to understand, needs more time to become specialist
iv. Autodesk 3DX Max
Autodesk 3DX Max software is also used for architectural planning and designing purposes. Mainly, Autodesk 3DX Max software is used for video games, animation, and graphic design work.
3DX MAX Software for Architecture Design
It is a 3D modeling, rendering & animation software that allows you to make expansive worlds and premium designs. 3DX Max is famous for its high-quality design and animations.
Architects employed this software for various types of work such as 3D modeling, Animation, Interior design, Exterior design, Object modeling, etc.
Now, Rhino 3d is the other most useful option for 3DX Max software for architectural objectives due to its easiness and smooth work.

Advantages
a. Create a realistic 3D design
b. Very powerful software consisting of all 3D Design & Animation features
c. Provides high-quality images
d. Regular updates
e. Add-on Plugins and tools give extra benefits
Disadvantages
a. Expensive
b. Require high configuration system
c. Not easy to understand, takes time to become expert
v. Lumion
Lumion is a mainly 3D rendering software that is particularly constructed for architects to create their visualization into a realistic view. It is employed to render 3D modeling with high-quality finishing. Lumion Software is used for architecture design.
Generally, Lumion is one type of extension that is employed with other 3D Modeling software such as Autodesk 3DX Max, Revit, AutoCAD, Blender, etc. to make amazing images, videos, and 360-degree panoramas.
Lumion also mainly employed software by architects to display their imagination in an innovative and high-quality way.

Advantages
a. It is easy-to-use software.
b. User-friendly interface
c. High-quality Rendering
d. Regular updates
Disadvantages
a. Expensive
b. Limited Support for Animation
c. Limited 3D Modeling Capabilities
d. Limited Support for Complex Lighting
vi. V-Ray
V-ray is a powerful render tool that is employed to provide the architect with imagination in a realistic way.
It is a 3D Rendering extension that is employed by different architecture software such as 3DX, Maya, Revit, Sketchup, Rhino, etc.
V-Ray Software for architecture design It is employed for interior and exterior design for buildings.
Also, It is employed for Product Design, Video Games, VFX, Automotive, and Software development industries.
It is mainly employed by every architect to create their visualization into a High-Quality view.

Advantages
a. Real Fast
b. Extensive Material Library and resources
c. Speed of VRay is Great for Quick Animations
d. Regular Updates
e. Realistic Visualization
Disadvantages
a. Expensive
b. Need High Specification PC
c. Hard to master
vii. Maya
Maya is professional 3D software for making realistic characters and blockbuster-worthy effects.
a. Bring believable characters to life with engaging animation tools.
b. Shape 3D objects and scenes with intuitive modeling tools.
c. Create realistic effects from explosions to cloth simulation.

Advantages
a. Simple installation
b. Ease of working
c. Helps with heavy rendering if and as required using supported tools
d. Regular Updates
Disadvantages
a. Integration with other platforms/tools
b. Additional features for better use of the graphics
c. Expensive
This was for the Best Architecture 3D Modeling Software.
2. References1. Content Filter & Authenticity Checking Team, Dream Civil International (Our team checks every content & detail to maintain quality.) |
Read Also: Thumb Rule Requirement

