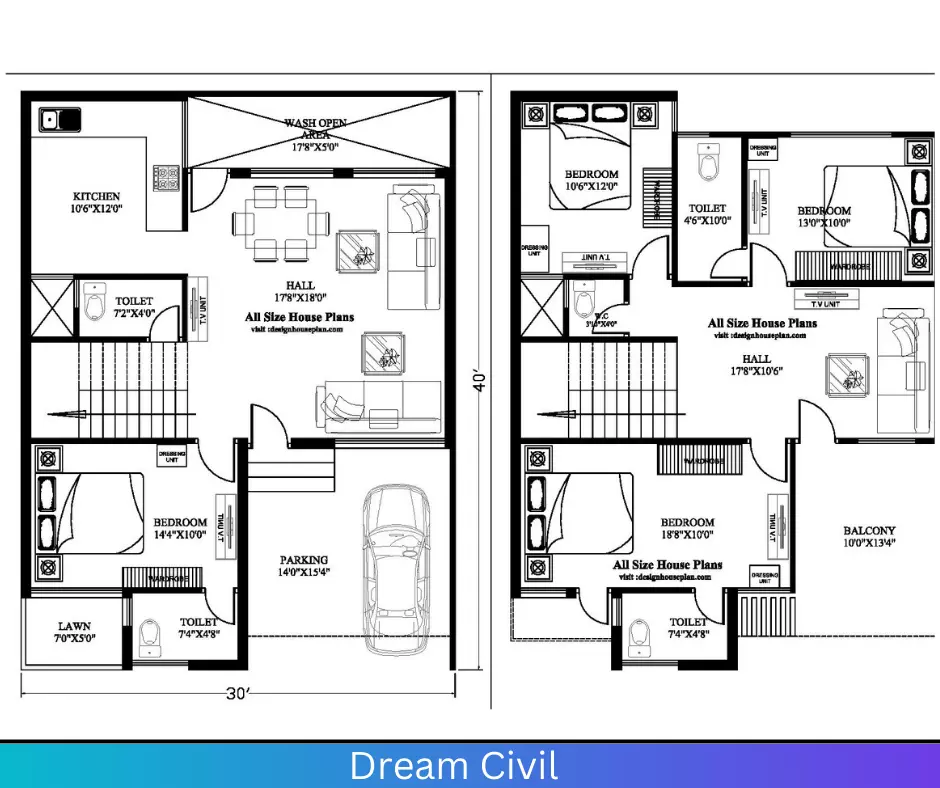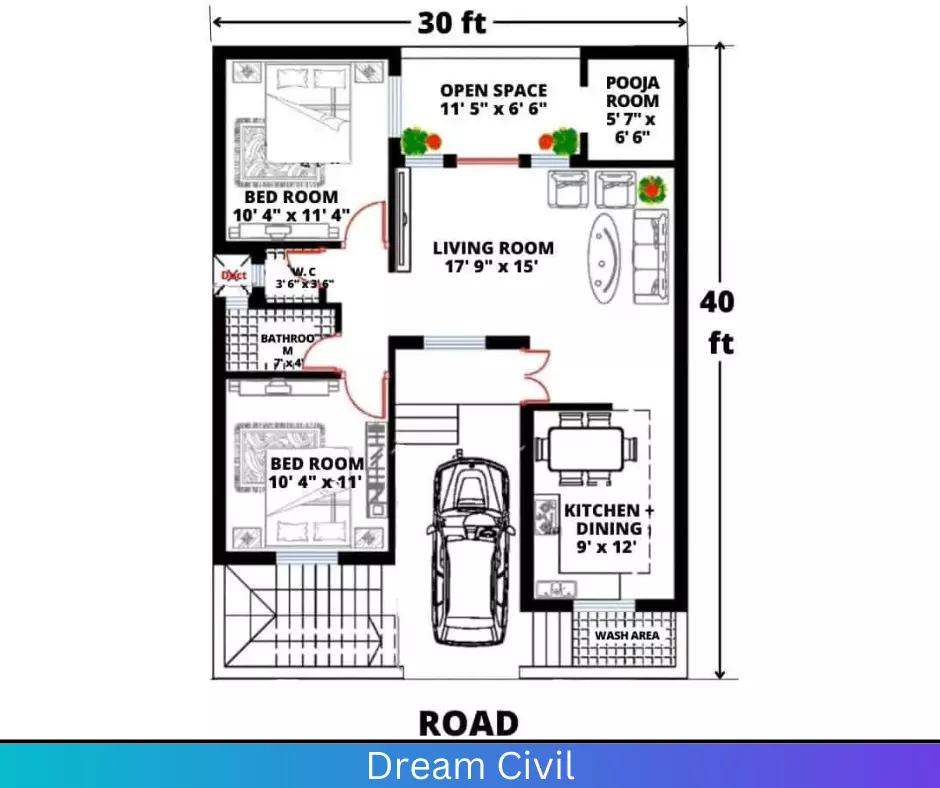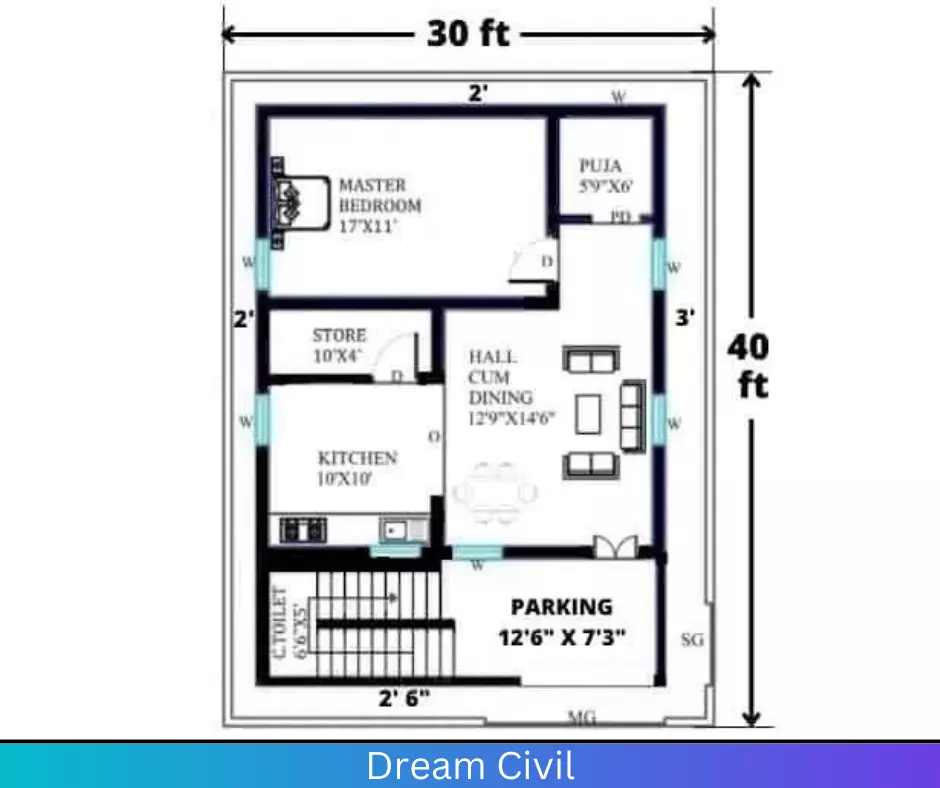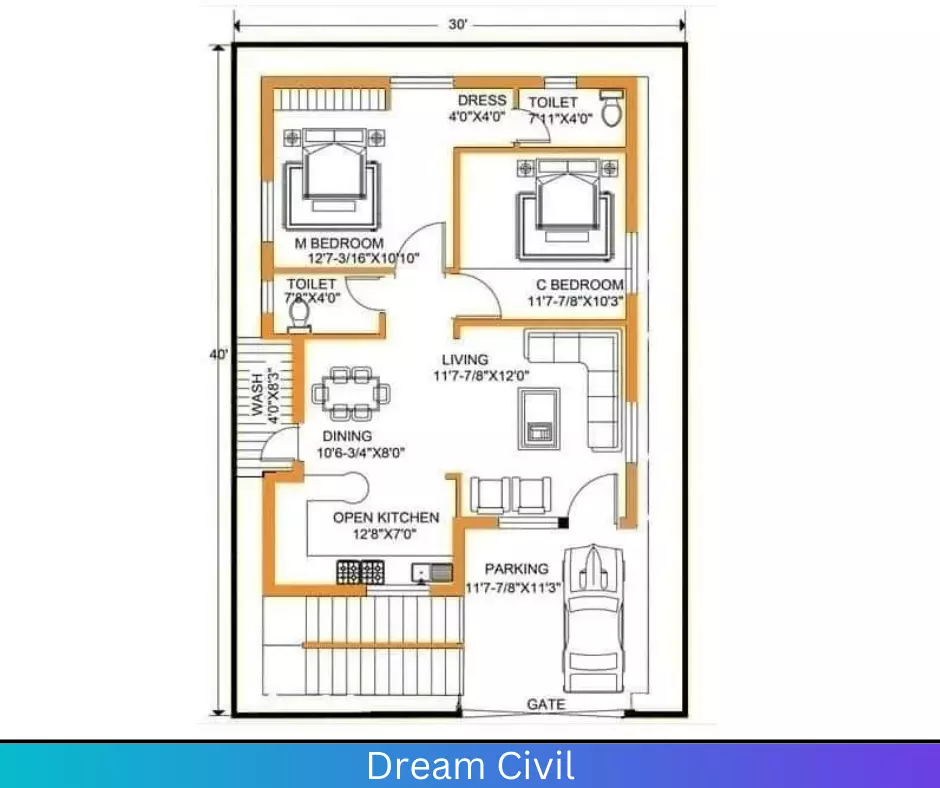Table of Contents
30×40 House Plans
For 30×40 House Plans, here we have 5 house plans of 30’x40′ dimensions with sample images which will surely gonna help in imagining and understanding the house plans.
1. 30×40 House Plan
30×40 house plan having 2 Bed Room, Hall, Kitchen, Bathroom with Car Parking

Features:
a. Drawing Room :12′ 4″ X 12′ 5″
b. Bed Room : 11′ 0″ x 10′ 0″
c. Bed Room : 13′ 3″ X 10′ 0″
d. Bath Room : 7′ 0″ X 4′ 0″
e. Kitchen : 10′ 9″ X 11′ 9″
2. 30×40 House Plan
30 x 40 House Plan having 2 Bed Room, Kitchen, Dining Room, Bathroom, Drawing Room, and Car Parking.
Features :
a. Bed Room :13′ 0″ X 10′ 0″
b. Bed Room : 11′ 0″ X 10′ 0″
c. Kitchen with Dining Room:10′ 9″ X 11′ 9″
d. Drawing Room:12′ 4″ x 12′ 5″
e. Bath Room :7′ 0″ X 4′ 0″

3. 30×40 House Plan With Car Parking
30 x 40 House Plan with 2 Bed Room, Living Room, Open Space, Pooja Room, kitchen, Dining Room, Wash area and Car Parking. Bathroom under the staircase.

Features :
a. Living Room :17′ 9″ X 15′ 0″
b. Bed Room :10′ 4″ x 11′ 4″
c. Kitchen with Dining Room:9′ 0″ x 12′ 0″
d. Bed Room :10′ 0″ X 11′ 0″
e. Pooja Room :5′ 7″ x 6′ 6″
f. Open Space :11′ 5″ X 6′ 6″
4. 30×40 House Plan With Parking
30 X 40 House Plan with Master Bed Room, Hall cum Dining Room, Kitchen, Store Room, Puja Room with Parking.

Dimensions:
a. Parking :12′ 6 ” X 7′ 3″
b. Kitchen :10′ 0 ” X 10′ 0″
c. Hall cum Dining Room:12′ 9″ X 14′ 6″
d. Master Bed Room:17′ 0″ X 11′ 0″
e. Store Room :10′ 0″ X 4′ 0″
f. Puja Room :5′ 9″ X 6′ 0″
5. 30 by 40 House Plan
30 X 40 House Plan with Master Bed Room, Living Room, Open Kitchen, Dining Room, Dressing Room, Wash Area, and Parking.

Dimensions:
a. Parking :11′ 7/8 ” X 11′ 3″
b. Kitchen :12′ 08” X 7′ 0″
c. Dining Room:10′ 27/4″ X 8′ 0″
d. Toilet: 7′ 11″ X 4′ 0″
Read Also: Kilogram to Pound
