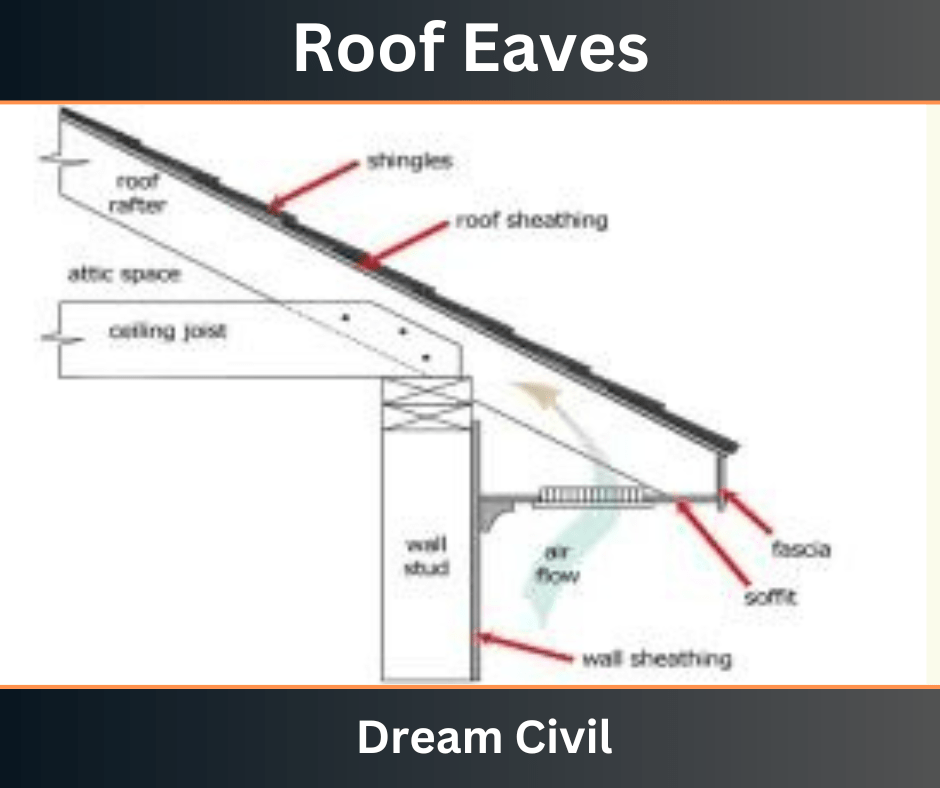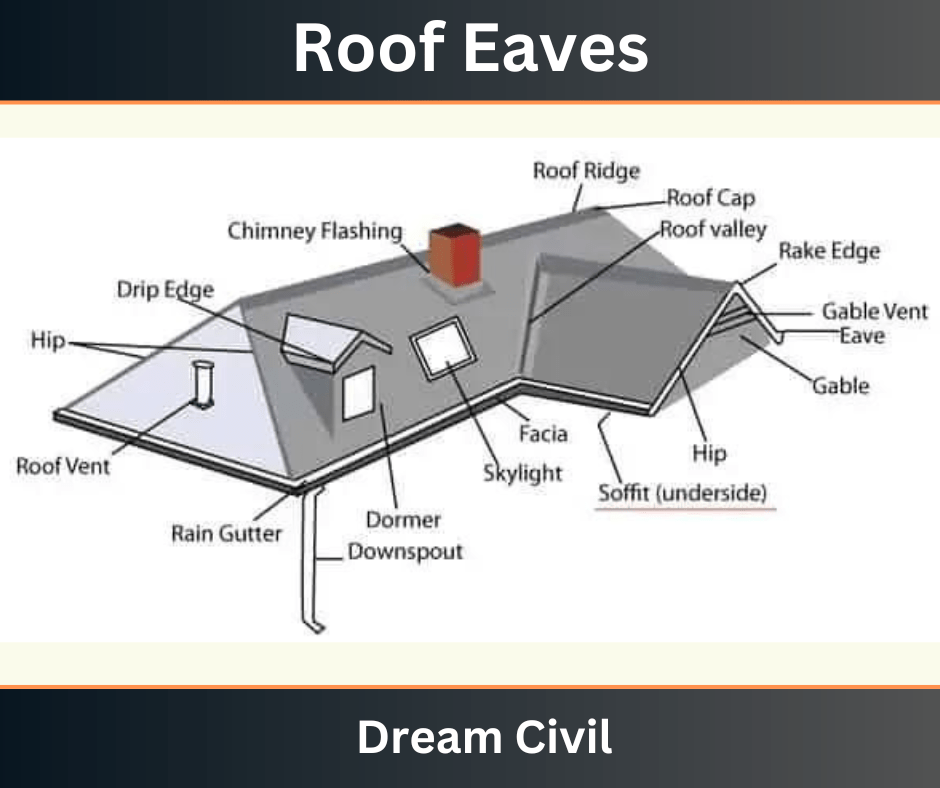Table of Contents
The roof is an important component of any building structure that essentially forms the topmost covering of the structure. The roof is the structural component that protects the entire structure from the various elements of weather such as rain, frost, hail, etc.
The region where a roof expands a small way past the wall of a building is termed the roof eaves. This is a very vital element of the roofing as this region has to be completed appropriately to protect animal nesting and probable water entry.
An eave normally contains a metal edge flashing and gutter that is connected to a wood fascia frame board.
Overhangs are lengthening of the roof beyond the external wall (i.e., the joists, rafters, or trusses and the decking that hold the cantilever past the wall).
1. Parts of Roof Eaves
Here, the two main parts of the roof eaves are as follows:
a. Soffits
b. Fascia boards
a. Soffits
The soffit is the material below the eave that attaches the far edge of the roof to the external wall of the house. They are usually vented. Besides being below eaves, soffits can also be on the bottom of a porch roof.
1. Types of Soffits
a. Solid Soffits
b. Vented Soffits
c. Hollow Soffits
b. Fascia boards
Fascia is the portion that is attached at the junction point of the roof to the external wall. It is attached vertically, and these are the boards that are straight, and at the lower end which is the edge of the roof, it is fixed.
The major use of the Fascia board is to provide assets to the tiles, which are set in the last row. The Fascia board supports sustaining the gutter system.
Fascia boards are a very significant piece and provide an excellent look to the building and support saving homes from excessive weather conditions or damages that are happening due to weather conditions.
1. Types of Fascia
a. Wooden Fascia
b. Vinyl Fascia
c. Aluminium Fascia
d. Unplasticized Vinyl Fascia (UPVC)

2. Various Eaves Styles
There are four types of Eaves of the house that are as follows
a. Exposed Eaves
b. Soffit Eaves
c. Boxed-in Eaves
d. Abbreviated Eves
a. Exposed Eaves
Exposed eaves in which rafters are observable and provided beneath the roof region.
b. Soffit Eaves
In this type of eaves, soffits are set to the end of the eave and attached to the side of the eave to the building.
c. Boxed-In Eaves
In this roof, rafters are attached, and the sides of the roof are encountered with the building.
d. Abbreviated Eaves
There is a cut-off in this eave which is perpendicular to the side of the building.

3. Uses of Roof Eaves
The uses of roof eaves are as follows:
a. It is used to keep rainwater off the walls.
b. It is used to prevent the ingress of water at the junction where the roof meets the wall.
b. To increase the aesthetic beauty of buildings.
c. It is used to optimize sunlight openness and prevent moisture.
4. Advantages of Roof Eaves
The advantages of roof eaves are as follows:
a. These help in controlling moisture in the building.
b. This functions as a protection for the door and windows of the building.
c. It gives guard to the walls of the building and controls them from serious damage induced due to water.
d. This is the most vital component of keeping dryness in the foundation of the building.
e. This provides help to the tiles which are set above the building.
f. Roof eaves serve as a frame that provides an excellent structure to the roof of the building.
g. Roof eaves will also be utilized as scenery for the building. It will add beauty to the house.
h. Roof eaves are straightforward to sustain and repair, just a routine inspection is required and everything will be smoothly performed.
5. Disadvantages of Roof Eaves
The disadvantages of roof eaves are as follows:
a. Need routine check to bypass damages.
b. Wooden roof eaves hold a shorter lifespan.
c. Roof eaves got harmed after maintaining them safe by utilizing different procedures, but at some moment, they require to be substituted.
d. Roof eaves are challenging to strengthen, and the maintenance cost is also more and needs routine care, so it will make people restless.
e. Installation cost is very expensive, and if you are opting for wooden eaves, then it will be a costly choice.
6. Installation Cost of Roof Eaves
The installation cost of roof eaves is around between $500 and $2000. The cost of labor will be around $6 to $20 per linear foot.
7. Roof Eaves Replacement Cost
The moderate cost to repair roof eaves damage ranges from $460 to $1,330.
The cost of particular material damage:
1. Wood – $1 to $4 per linear foot
2. PVC – $3 to $8 per linear foot
3. Aluminum – $8 to $22 per linear foot

8. Maintenance of Roof Eaves
Maintenance of eaves is very essential to create them long-lasting. Frequent check is needed to inspect the gutter, eave, and roof for leakage and cracks if any.
It is very essential to improve leakage because it will damage the internal walls of the building which can cause higher costs. Leakages will be checked by watching rusty or yellow stains on soffits.
Roof eaves will be carried out by filling the gaps utilizing soffits to control birds and pests. It will be straightforward to clean if voids will be filled and fix soffits correctly. It is essential to examine holes in the eave on a frequent basis.
There are so many choices available to fix the eaves, such as seals, liquid glues, wires, etc.
If there is a gutter in the building then it is essential to clean it and repair it frequently.
Frequently examining eaves is very essential to control these types of major problems because it will cause significant damage to the house if not heeded at the time.
Proper maintenance of the eave is needed so that it will last for a longer period.
Roof eaves are a very significant portion of the building, so they will be preserved appropriately as the material is also available in the marketplace, it will be easy for people to fix them frequently utilizing cost-effective methods or techniques.
9. Conclusion
Roof eaves cover the home from extreme weather conditions and protect against damage to walls that happened due to rainwater and help in keeping the dryness in the foundation.
The roof eaves control moisture from reaching into the house and created proper ventilation on the roof.
Roof eaves are in craze and admired by people as they provide a pleasant look to the house.
Maintenance is needed frequently, so the lifespan of roof eaves will be improved and at the time of high damage, they will be substituted. The material for replacement is also efficiently found in the market.
| Read Also: Skillion Roofs |

