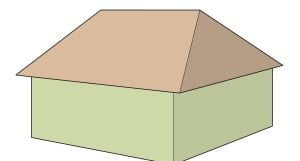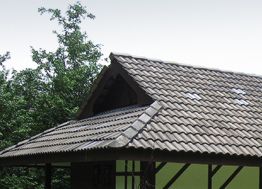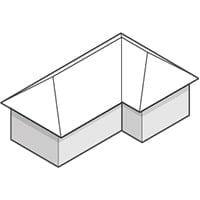Table of Contents
What is a roof?
The roof is an important component of any building structure that essentially forms the topmost covering of the structure. The roof is the structural component that protects the entire structure from the various elements of weather such as rain, frost, hail, etc. Due to the inevitable nature of roofs in building construction, various types of roofs have been developed and are used all over the world. One such important type of roof is the Hip roof.
Video: Types of Roof Explained
What is a hip roof?
A hip roof is also commonly referred to as the hipped roof.
It can be understood as the roof that slopes upward from all the sides of the structure and thus does not have any vertical ends.
The external angle at which the adjacent sloping sides of the roof meet is referred to as the hip. The degree of such angle formed respectively is referred to as the hip bevel.
This roofing does not have any gables or vertical sides.
The buildings that are provided with this roofing commonly have two triangular sides and two trapezoidal sides.

The sides of a hip roof commonly have almost the same slope or pitch. Due to this, roofing is mostly symmetrical about the center lines.
The hip roof mostly consists of a consistent level fascia which means that the gutter can be installed and fitted all around the hip roof.
In modern times, this roofing is commonly used in bungalow-style houses and cottages.
A squared hip roof usually is found in the shape of a pyramid. It is also known as the pavilion roof.

Another common type of hip roof is the half-hipped roof which is referred to as the Jerkin head roof. In this roofing, the gable ends of the roof are truncated by the eaves of a small hip end also known as the jerkin head which fairly descends a short distance from the ridge of the roof.

Fig: Jerkin Head Roof
In the case of the structures that are irregular in shape, the roofing system may need more than four hips which may alternate with the valleys to form the hip and valley roof.

Fig: Hip and Valley Roof
| Read Also: Mansard Roof |
1. History of Hip Roof
The history of the hip roof dates back to the 18th century.
The earliest known example of this roofing is the French Quarter of New Orleans.
The hip roof was extensively used for the roofing of American houses back in the 1950s. Ever since then, It has been popular in American architecture due to its aesthetic appearance as well as the durability offered by this roofing.
Even today, cottages and bungalows are provided with hip roofing in the U.S.
This roofing has been an integral part of modern domestic architecture, particularly in French and American houses.
This roofing is thus an essential aspect of both the traditional American Foursquare style as well as the French style constructions.
2. Life Span of Hip Roof
According to the statistical reports, it has been found that the hip roof can last as long as 50 years if it is constructed with proper techniques and utmost care.
Mostly, the life span of this roofing is dependent on the quality of construction materials used as well as the maintenance provided.
When the hip roof is constructed using stable materials such as steel shingles they can last for long periods.
3. Estimated Cost of Hip Roof
Usually, the total cost of construction of this roofing depends on several factors such as the cost of construction materials, labor costs, framing costs, etc.
In general, the labor cost of medium-sized hip roofing with an area of 1500 sq. ft is $12000 to $18000.
The cost of the additional framing materials can be approximately equal to about $2 to $5 per square foot.
It has been found that the cost of installation of a new hip roof is cheaper than replacing the existing roof.
| Read Also: Gambrel Roof |
4. Types of Hip Roof
1. Simple Hip Roof
It is most commonly used all over the world. The design of this roofing usually comprises the triangle on two sides and the polygon on the other two sides.
All these four sides are thus joined together at the top of the roof resulting in the formation of a ridge.

Fig: Simple H.R.
{ H.R. depicts Hip Roof}
2. Half Hip Roof
It consists of two sides that are shortened such that they lead to the formation of the eaves. It is also known as Jerkin head roof.

Fig: Half H.R.
3. Dutch Gable Hip Roof
It has intermediate features of the hip roof and the gable roof. The most important advantage offered by this roofing is that it provides more interior space due to the presence of the gable at the end of the ridge of the hip roof.

Fig: Dutch Gable H.R.
4. Cross Hip Roof
It is roofing in which the two sections of the roof join together at their ends thereby forming the seam or the valley. It is also known as hip and valley roof.

Fig: Cross H.R.
5. Pyramid Hip Roof
It is the roofing in which four triangular sides of equal length meet together at the top at a single point to form a pyramid.

6. Tented Hip Roof
It is polygonal in nature and consists of steeply pitched slopes that rise to form the peak of the roof.
| Read Also: Gable Roof |
5. Construction of Hip Roof
The construction of this roofing requires utmost accuracy as well as precision.
It is a well-known fact that the construction of this roofing is more difficult than the construction of a gable roof. This is because it requires more complex systems of trusses or rafters.
In this roofing, each of the ridges lies centrally over the rectangle of the building structure above which the roof is placed.
The hips as well as the hip rafters are usually laid on the external corners of the buildings and are raised to the ridge.
In the case of the presence of an internal corner of the building, a valley is used to make the join between the sloping surfaces.

The general steps involved in the construction can be listed as follows:
1. The first step of the construction includes taking and recording all the measurements before the rafters are cut.
2. The rafters are fixed to the ridge board. The ridge board refers to the frame that will be secured all around the roof.
3. Then, the required dimensions of the hip rafter are duly computed and the rafters are affixed one by one.
4. After the completion of nailing the rafters in place, they can be trimmed as per the requirement to obtain a cleaner and finer layout.
5. The hip rafters are connected to the standard rafters.
6. Finally, the jack rafters are installed between the standard rafters and the hip rafters.
7. The hip roof constructed is covered with metals, shingles, tiles, or slates.
6. Advantages of Hip Roof
1. Aesthetically Appealing Nature:
It is rich in aesthetic appearance due to which it is used extensively for the roofing of architectural buildings and structures.
It is visually persuading in nature and thus increases the overall architecture as well as the property value.
2. Aerodynamic Features:
It is characterized by a significant aerodynamic feature. Since it does not have any flat-sided ends; it does not catch the wind.
It is self-bracing and is highly desirable even in the areas subjected to strong winds and even hurricane-prone areas.
3. Energy-Efficient Nature:
It has proven to be energy efficient.
It is suitable even for warm climates and also minimizes the unnecessary use of fans, coolers, etc.
4. Efficient Drainage Provisions:
The hip slopes consist of downward sloping sides that enable efficient drainage even during heavy rainfall and snowfall.
The sloping sides permit the easy flow of the collected water from the roofs.
5. Additional Space Provisions:
The hip roof provided with an additional dormer or the rooftop window can be used to maximize the interior living space.
7. Disadvantages of Hip Roof
1. Relatively Expensive:
It is comparatively more expensive than the traditional gable roofs.
This is because the design of the hip roof is more complex and also the framing requires additional construction materials.
This also significantly increases the cost of labor.
2. Prone to Damage due to Leaks:
Even though the sloping sides of the hip roof provide efficient drainage. It is susceptible to damage by leakage of water.
The inclusion of the valleys and the hips in such a roof are a kind of gateway for the passage of water.
Hence, suitable preventive measures and maintenance are required for the prevention of such damage.
3. Difficult Access:
The design of this roof leads to difficulty in access to repair and maintenance.
Due to this, the cost of replacing an existing roof with a hip roof is quite high.
| Read More: Flat Roof |
| Read More: Grades of Concrete |

