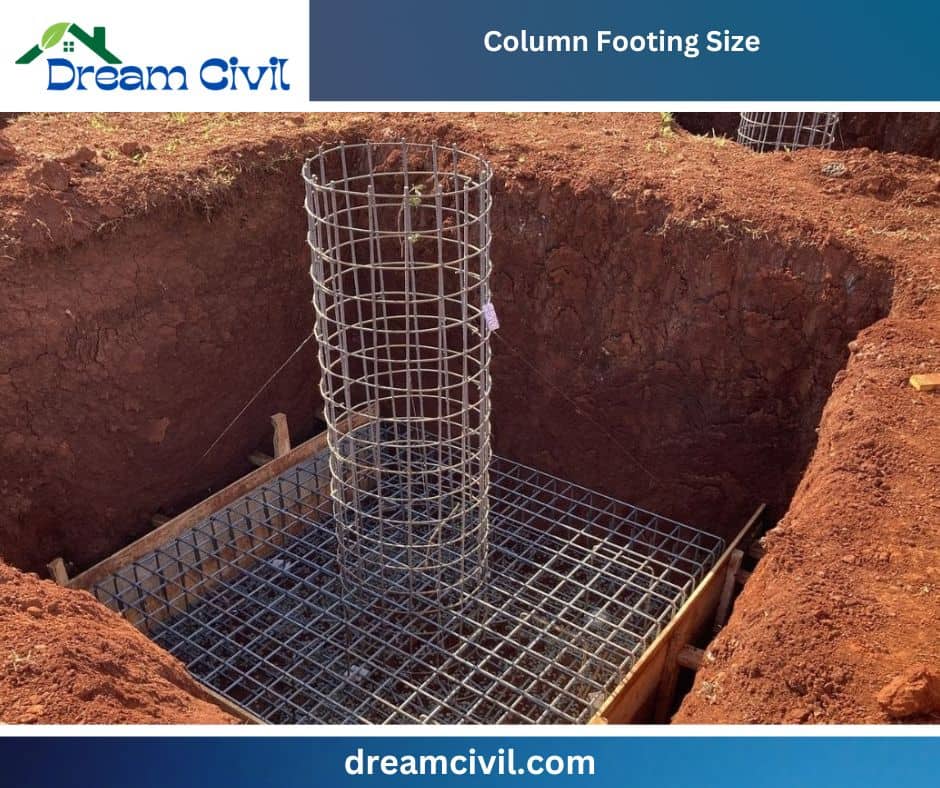Table of Contents
| Building Storey | Column Footing Size (Width x Depth) | Minimum Depth | Reinforcement | Minimum Column Size |
| 1 Storey (G+0) | 3.5′ x 3.5′ | 3.5′ | T10@6″ C/C, M20 | 9″ x 9″ |
| 2 Storey (G+1) | 4′ x 4′ | 4′ | T10@6″ C/C, M20 | 9″ x 12″ |
| 3 Storey (G+2) | 5′ x 5′ | 5′ | T12@6″ C/C, M20 | 12″ x 12″ |
| 4 Storey (G+3) | 6′ x 6′ | 6′ | T16@6″ C/C, M20 | 12″ x 16″ |
| 5 Storey (G+4) | 7′ x 7′ | 7′ | T16@6″ C/C, M20 | 12″ x 18″ |
T10@6″ C/C, M20 Means:
T10 = TOR steel bar of dia 10 mm
@6″ C/C = Center-to-center distance between the bars
M20 = Concrete mix of strength 20 MPa
( Note: TOR bars are general-purpose steel bars used in buildings, roads, and bridges. )
✔ Column footing size is a critical factor in the design of any building or structure. The size of the footing must be sufficient to support the column’s load and prevent the footing from sinking into the soil.
✔ This article discusses the factors that affect column footing size and provides thumb rules for estimating the size of column footings for different storey buildings.
1. Introduction
✔ The size of the footing relies on various factors bearing the capacity of the soil, the number of columns, the total dead and live Load, and other construction loading and structural aspects.
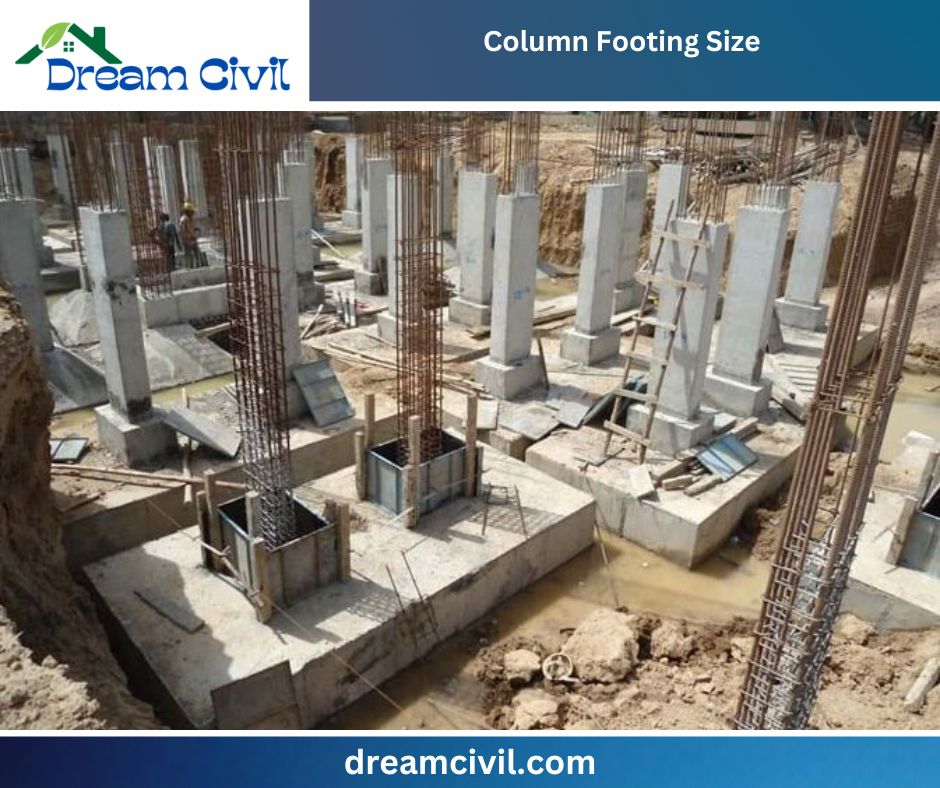
✔ Without knowing the bearing capacity of soil and the Load coming over it, we can only determine the size of the footing.
✔ The depth of the foundation relies on soil condition, type of soil, hard strata under the ground level, safe bearing capacity of the earth, kind of construction like a wall, live Load, and dead Load.
✔ When all coming Loads on footing will be 300KN/floor and safe bearing capacity (SBC) is 250KN/m2, footing size 1.5m×1.5m to 2m × 2m is suitable.
✔ The footing depth varies from 3′ to 9′ deep under the ground level, depending on soil types and load calculation.
✔ The footing size for residential building depth must be not less than 3′ on the solid bearing capacity of soil like gravel and sand.
✔ The width and depth of the foundation are computed based on the safe bearing capacity of the soil, the type of soil, and all the live and dead load coming on it; without knowing the bearing capacity of soil and Load coming over it, we can only predict the size of footing.
2. Size of Footing
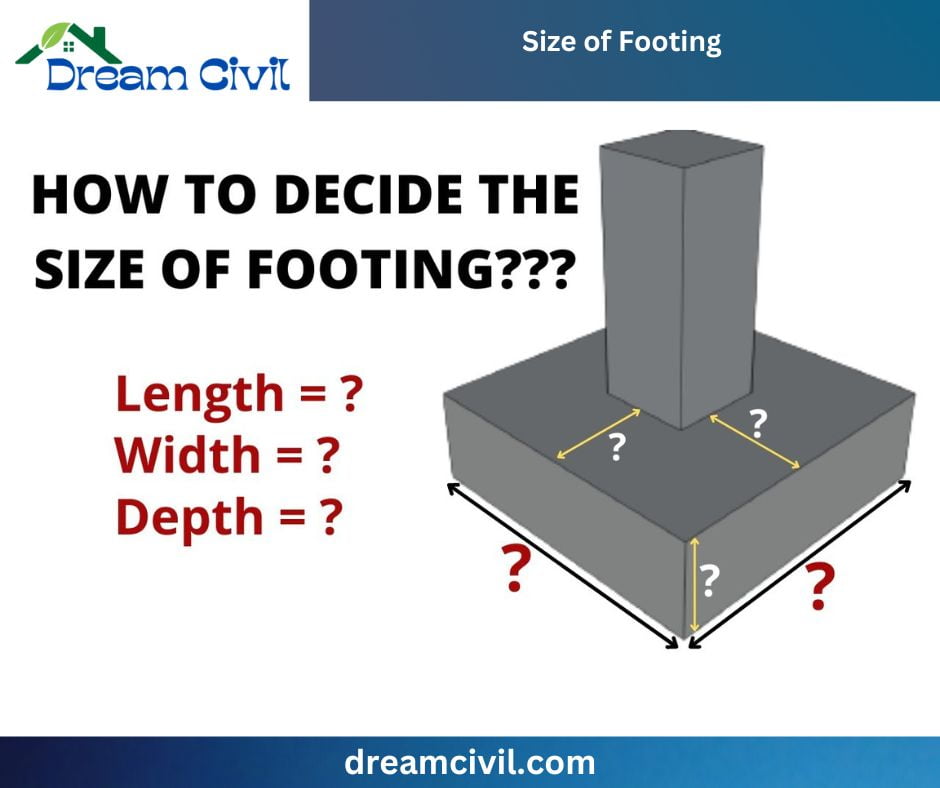
✔ A structural engineer estimates the exact size by calculating the safe bearing capacity of soil and all the Loads reaching it. We will utilize various thumb rules for column footing size for 1 to 5-story buildings.
✔ In geotechnical engineering, bearing capacity is the capacity of soil to hold the loads given to the footing. The bearing capacity of soil is the ultimate average contact pressure between the foundation and the ground, which should not have shear failure in the earth.
✔ We need soil with good bearing capacity to stabilize your concrete structure. Gravel and sand are the soils with ultimate bearing capacity, while silts and clays have lower abilities.
3. Column Footing Size
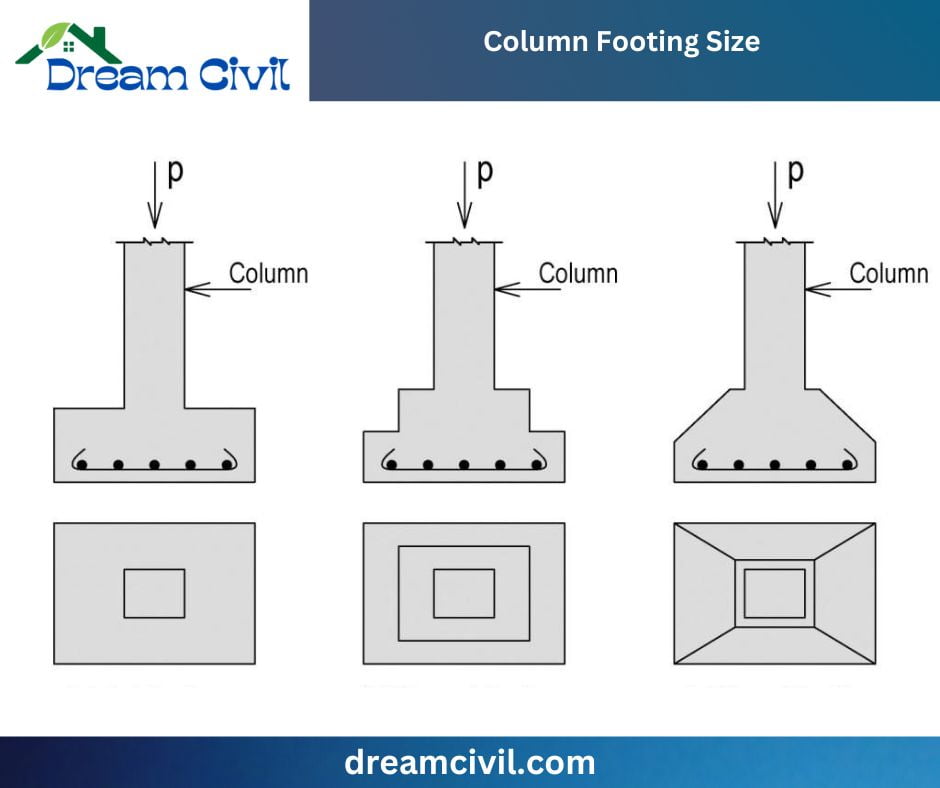
✔ The size of the footing relies on different elements bearing the capacity of the soil, the number of columns, totally dead and live Load, and other loading and structural aspects of construction. Without knowing the bearing capacity of the earth and the Load coming over it, we can only determine the size of the footing using the thumb rule.
4. Column Footing Size for 1 Storey (G+0) Building
✔ In a simple ground floor building, thumb rule, utilizing standard 9″ thick walls, we suggested the size of column footing must be 3.5’×3.5’×3.5′ (1m x 1m×1m) for isolated footing shallow foundation in gravel and sand soil with ultimate bearing capacity in which width dimensions is 3.5’×3.5′.
✔ The depth of footing should be a minimum of 3.5′, provided with a Mesh bar of T10@6″C/C of Fe500 Steel with M20 grade of concrete and minimum column size 9″×9″.
5. Column Footing Size for 2-story (G+1) Building
✔ For two storey (G+1) house or in a simple 2-floor building, general thumb rule, using standard 9″ thick walls, we recommend a size of column footing should be 4’×4’×4′ (1.2m x 1.2m×1.2m) for isolated footing shallow foundation in gravel and sand soil with higher bearing capacity in which width dimensions is 4’×4′.
✔ The depth of footing should be a lowest of 4′ provided with a mesh bag of T10@6″C/C of Fe500 Steel with m20 grade of concrete and most insufficient column size 9″×12″.
6. Column Footing Size for 3 Storeys (G+2) Building
✔ For three storey (G+2) house or in a simple 3-floor building, general thumb rule, utilizing standard 9″ thick walls, we recommend the size of column footing should be 5’×5’×5′ (1.5m x 1.5m×1.5m) for isolated footing shallow foundation in gravel and sand soil with higher bearing capacity in which width dimensions is 5’×5′.
✔ The depth of footing should be the lowest of 5′ given with a mesh bag of T12@6″C/C of Fe500 Steel with M20 grade of concrete and most insufficient column size 12″×12″.
7. Column Footing Size for a 4-storey (G+3) Building
✔ For four storey (G+3) house or in a simple 4-floor building, available thumb rule, utilizing standard 9″ thick walls, we suggested size of column footing must be 6’×6’×6′ (1.8m x 1.8m×1.8m) for isolated footing shallow foundation in gravel and sand soil with ultimate bearing capacity in which width dimensions is 6’×6′.
✔ The depth of footing should be a lowest of 6′, given with a Mesh bar of T16@6″C/C of Fe500 Steel with M20 grade of concrete and the lowest column size 12″×16″.
8. Column Footing Size for five storeys (G+4) Building
✔ For five storeys (G+4) house or in a simple 5-floor building, thumb rule, using standard 9″ thick walls, we suggested size of column footing should be 7’×7’×7′ (2 m x 2 m×2 m) for isolated footing shallow foundation in gravel and sand soil with higher bearing capacity in which width dimensions is 7’×7′.
✔ The depth of footing should be a lowest seven ′ given with a Mesh bar of T16@6″C/C of Fe500 Steel with M20 grade of concrete and most insufficient column size 12″×18″.
9. How to calculate the column footing size for a different storey?
✔ In estimating the size of the column footing for a diverse storey, there are myriad factors to assume. These comprise the Load on the column, the type of soil, and the preferred safety factor.
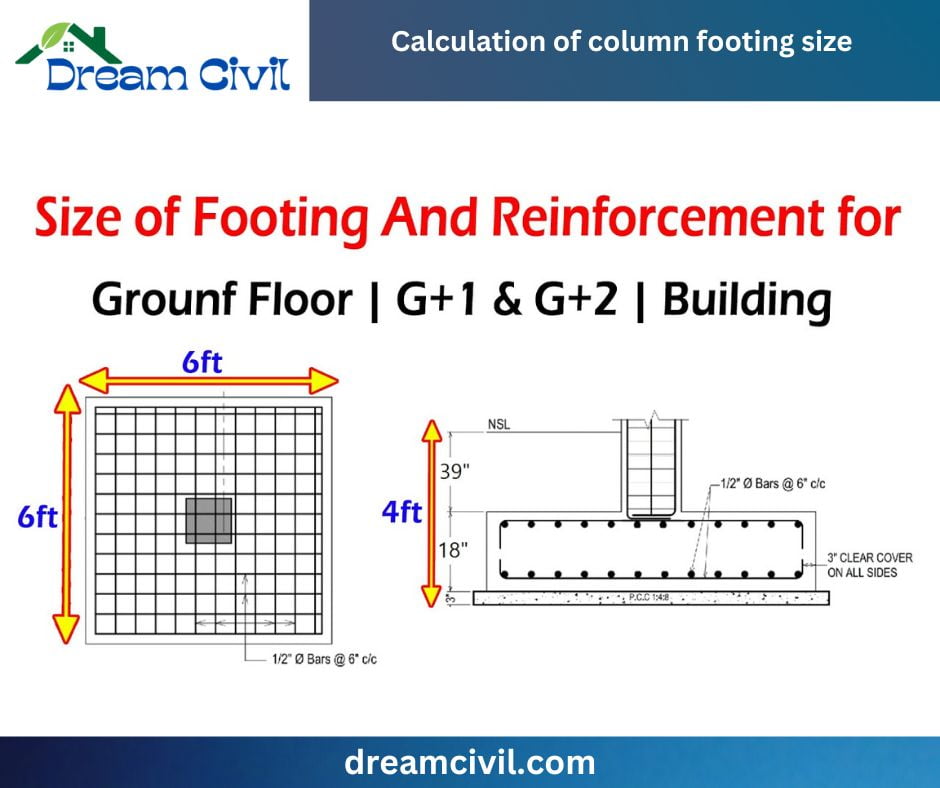
✔ The Load on the column comprises the weight of the column itself, the importance of the slabs and beams it subsidizes, and any live load, such as furniture and people.
✔ The bearing capacity of the soil is also compulsory since it resolves how much weight it can sustain. The desired safety factor is a numerical value that guarantees the footing is firm enough.
To calculate the footing size, use the following formula:
| Footing area = Load on the column / (Bearing capacity of the soil x Desired safety factor) |
✔ Calculating the footing area for the width and depth of the footing is essential. For instance, let’s consider an example of calculating the column footing size for a different storey.
✔ Suppose you have a column that supports a load of 200 kN. The soil’s bearing capacity is 250 kN/m^2, and the desired safety factor is 2.0.
| Footing area = 200 kN / (250 kN/m^2 x 2.0) = 0.4 m^2 |
✔ It is worth remembering that this is just a simple example. The actual footing size required will depend on the typical factors involved. Therefore, it is always best to consult a capable structural engineer to organize the footings for your building.
10. Factors that affect the column footing size

| Factor | Description | Impact on Footing Size |
| Soil Bearing Capacity | ✔ The maximum weight that the earth can support without failure. | ✔ Soils with lower bearing capacity require larger footings to distribute the Load safely. |
| Structural Loads | ✔ The total building weight, materials, and live loads (occupant and furniture loads). | ✔ Heavier loads require larger footings. |
| Column Dimensions | ✔ The size and shape of the column itself. | ✔ Larger and heavier columns typically require larger footings to provide adequate support. |
| Safety Factors | ✔ They are applied to account for uncertainties in load estimates and soil properties. | ✔ Higher safety factors require larger footings. |
| Local Building Codes and Standards | ✔ Specify minimum requirements for footing size, Reinforcement, depth, and other design criteria. | ✔ Compliance with local codes is essential. |
| Depth of the Water Table | ✔ High groundwater levels may necessitate deeper footings or additional waterproofing measures. | ✔ The depth of the water table can affect footing size. |
| Environmental Conditions | ✔ Factors such as frost depth and seismic activity can influence the size and design of column footings. | ✔ Special considerations may be required for specific environmental conditions. |
| Adjacent Footings and Columns | ✔ The proximity of other footings and columns can impact the size of individual feet. | ✔ Proper spacing and layout of footings are essential. |
| Architectural and Aesthetic Considerations | ✔ Architectural and design preferences may influence the shape and dimensions of column footings. | ✔ These considerations should be balanced with structural requirements. |
| Soil Settlement and Settlement Tolerance | ✔ The expected settlement of the soil and the allowable settlement tolerance for the structure play a role in determining footing size. | ✔ Larger footings can help minimize differential settlement. |
| Reinforcement Requirements | ✔ The type and quantity of Reinforcement required to reinforce the footing may affect its size. | ✔ Reinforcement is essential for distributing loads and preventing cracking or settlement. |
| Construction Methodology | ✔ The chosen construction method, whether conventional or innovative, can impact footing size. | ✔ Some construction methods may allow smaller footings using specialized techniques or materials. |
| Read Also: Types of Foundations |
| Verified by: Er. Bipana Kshetri Puri |

