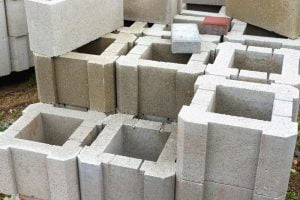Table of Contents
In this article, we will discuss block wall calculation.
1. Introduction
Block manufacturers that utilize cinders material of fly ash or bottom ash, coal dust, recycle aggregator, fine particles of ash after burning of coal as an aggregate material are familiar as cinder blocks in the United States.
All over the world, cinder or concrete blocks serve as an economic building material and there is a broad range of construction applications for many types of residential, public, and industrial buildings. Due to sturdy and long-lasting building material, the architect and engineer will suggest for the house construction, retaining walls, security barriers, etc and this is the economical choice.

2. Block Wall
Concrete blocks are also known as concrete masonry units or CMU Cinder blocks or breeze blocks. Cinder blocks may be defined as hollow rectangle-shaped structures normally prepared of concrete and coal cinders that are available utilized to build walls in construction sites.
Ash is utilized as aggregate in the cinder block. The Concrete blocks are made by utilizing cement, aggregate, sand, water but in cinder, ash is utilized in place of aggregate.
3. Importance of Block Wall Calculation
To start new projects of block masonry in external and internal or partition wall in the house, boundaries for Garden, retaining wall, block pier, foundation, and columns, one of the toughest aspects is calculating how many concrete blocks you will require, ordering a few blocks make slow down in construction for over-ordering make the loss of money that will rises cost for construction, so block calculation for wall and its formula will help you and better guide to calculate how many blocks you require.
The size of the concrete block will help in block wall calculation, cinder block must follow the ASTM standard when fabricating, most commonly utilized, standard size of cinder block is 16 inches long by 8 inches high by 8-inch depth, which is represented in inch as 8″×8″×16″ or in mm as 200 × 200 × 400 (depth × height× length). This is the nominal size of a standard cinder block, their actual size measures 3/8 inch or 10mm shorter, allowing for mortar joints, their actual size is 7 5/8″ × 7 5/8″ × 15 5/8″ or approx 190 × 190 × 390 in mm.
4. How Many Concrete Blocks For 200 sq ft
The calculation for how many concrete blocks are required for 200 sq ft wall:-
1) Suppose a block wall is 10 feet long by 20 feet high, wall sq ft = length × height = 10 ft × 20 ft = 200 square feet.
2) A standard size of concrete block is 8″×8″×16″, block sq ft = length × height = 16″ × 8″ = 128 square inch, divide by 144 to get 128 ÷ 144 = 0.89 square foot.
3) Determining the number of blocks you require by dividing the wall square foot by square foot of one concrete block, such as number of blocks = wall sq ft/ block sq ft, 200/0.89 = 225 nos blocks
4) Add 5% – 10% additional blocks (5% of 225 = 11 nos, 225 + 11 = 236 nos blocks).
| Read Also: Cinder Block |

