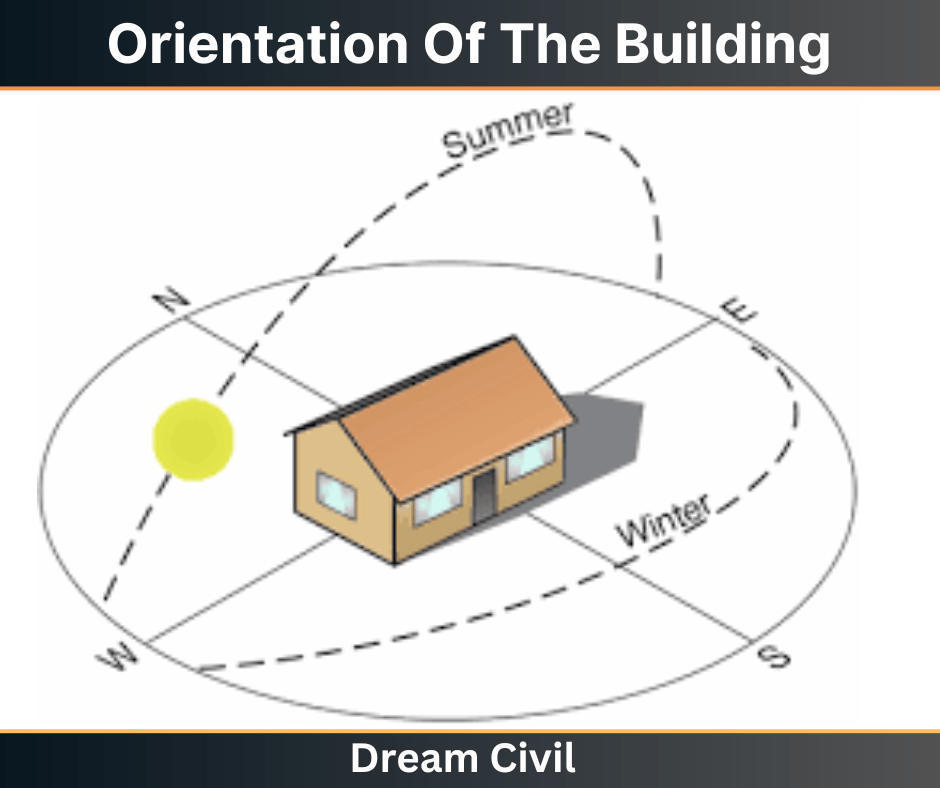Table of Contents
Orientation of the building may be defined as an arrangement of rooms, verandahs, toilets, etc in some specific direction.
The orientation of the building gives easiness to the inhabitants. After the selection of the site of a building, the design of its construction starts. Building Orientation is the first step of the design of the building before starting 2D drawing.
1. Purposes of Building Orientation
The orientation of a building is carried out for the different purposes that are mentioned below:
i. To protect the building from damage due to rain.
ii. To provide aesthetic beauty to the building
iii. To have privacy for the residents.
iv. To protect the residents from noise.
v. To protect the residents from dirt, dust, and smoke.
vi. To provide the right direction to the building according to the environment.
vii. To protect the residents from the bad effects of the worst climate.
viii. To supply natural light and air to the residents.

2. Factors Affecting Building Orientation
a. Thermal Radiation and Direction
As we all know sunlight is the main source of energy. When employed accurately, you can use these solar radiations and temperatures to improve the design’s efficiency. However, the power of the sunlight relies on its angle of incidence. These determine the building’s orientation.
In general, there are two ways thermal radiation can penetrate any built space.
Direct radiation penetrates through openings available in buildings like doors and windows
Indirect radiation penetrates by conduction through the walls and other structural penetrates.
The intensity and duration of these radiations vary founded on geographical location.
b. Humidity
Relying on the sunlight and geographical location, regions alter in humidity. Varying from dry – humid, the humidity in the air levels plays a negligible role in building orientation. As for humid nations, apertures preferring air flow during the admiringly humid seasons are essential. These concerns cover molds and fungal growth.
c. Wind Direction
Another essential element for building orientation in architecture is the wind direction. You must check the annual wind pattern at your location. Prioritize the direction and velocity of the wind flow. Employing these data, you can develop an optimal design mass that can promote better airflow and natural ventilation within the interiors.
d. Rainfall
We can orient the building and its apertures depending on the precipitation intensity and angles. For the basics, the rainfall direction is similar to that of the wind flow. During cyclones and hurricanes, the rainfall can be extreme and forceful. Combating it with ideal glazing and sunshades can protect the interior spaces.
e. Neighborhood Conditions
different from the above natural factors, the orientation due to neighborhood conditions is relatively dissimilar. Relying on the traffic, dust, smoke, noise, and view, we create the building’s massing. These elements also determine the glazing and visual hierarchy in a building.
3. Orientation of the Room
For instance, the kitchen room and the standard room require sufficient light and air, for the storeroom does not require great light and air.
In this situation, the rotation cycle of the sun has much significance.
The rooms which require considerable light and air are arranged to the East and South directions like the kitchen, bathroom, drawing room, etc. then that of other rooms.
The following things should be kept in mind while arranging the rooms:
i. The kitchen room must be provided in the direction between North-East and South-East.
ii. The drawing room must be managed in the direction between South-East and South-West.
iii. The drawing room and the T. V. Lounge must be in the extreme of South-East direction because much light and air are open there.
iv. The bedroom must be kept in the direction between South-East and North-West.
v. The proper location for the store and staircase is North-East and North-West because less period is spent there by residents and they require less light.
vi. The verandas are made in the direction of South-West because the Sunlight is intense in summer in this direction.
4. Co-ordination of Room
There should be a link between the various parts of buildings to ease the citizens. In this link, the following factors should be significantly connected to one another that are as follows:
i. There must be good connections between the drawing room, dining room, kitchen, and pantry.
ii. There must be good connections between the bedroom, bathroom, dressing room, and study room.
iii. All the details of a house must be protected through a passage like a veranda.
This will ease moving from one part to the other part of the house safely in the case of rain or hot sunlight.
5. Advantages of Orientation of the Building
The advantages of the orientation of the building are as follows:
i. It will increase the aesthetic beauty of the building.
ii. It will save a lot of energy.
iii. It will provide good privacy.
iv. It will lower the cost of the building.
v. It offers good ventilation and natural light.
This was for the Orientation Of The Building.
6. References1. Content Filter & Authenticity Checking Team, Dream Civil International (Our team checks every content & detail to maintain quality.) |
Read Also: Types of Cement Applications

