Table of Contents
A tray ceiling is also known as a step ceiling is a rectangular architectural ceiling under a gabled roof at a height partway up toward the ridge having the appearance of an inverted tray or recessed tray.
Tray ceilings can be seen as plain, ornate, subtle, or dramatic. Lighting is majorly kept in this design, and these ceilings are usually available in dining rooms, hallways, and living rooms.
The basic use of a tray ceiling is to break up a normal flat ceiling line and provide a change in height to make an architectural choice. A feeling of spaciousness can be provided by the scenes of the various levels and the tray design can prepare a low ceiling look higher.
Inverted tray ceilings that contain the extra level hanging downward rather than recessed, can attract observation to an object such as a range hood or a pot rack.
1. Selection of Tray Ceilings
The selection of ceilings depends upon the following factors:
a. Shape
Usually, many tray ceilings are rectangular in shape but some are round or hexagonal available in the market.
b. Arched construction
In place of vertical borders on all sides of a tray ceiling, you can utilize an angled framework.
c. Molding
Various designs utilize molding around the perimeter, from rather plain, more general molding to decorate crown molding with ornate corner sections.
d. Surface material
The painted drywall isn’t the only choice. If your building contains hardwood flooring or shiplap, examine utilizing complementary materials in the tray ceiling. This can provide aesthetic beauty to your room.
e. Tiered levels
Generally utilized in bigger halls, tray ceilings containing multiple tiers can provide even more depth to these characters. To make extra attraction, we can utilize various paint colors or even surface materials for various layers.
f. Paint colors and lighting
Your lighting and paint choices can slightly increase or decrease the whole effect of the ceiling.
2. Types of Tray Ceiling
The types of tray ceilings based on various factors are as follows:
a. Based on shape and size
1. Tranquility
In this type of ceiling, a triangular section is provided on a ceiling as shown in the figure below.

2. Circular
In this type of ceiling, a circular section is provided on a ceiling as shown in the figure below.
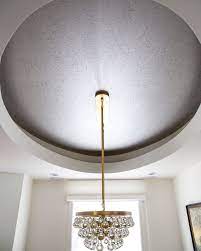
3. Rounded
In this type of ceiling, a round section is provided on a ceiling as shown in the figure below.

b. Based on Observation
1. Recessed ceiling
This type of tray ceiling has a slight depression in the center, making it look like a sunken ceiling are recessed tray ceiling.

2. Inverted ceiling
This type of tray ceiling has a curved inward, like an upside-down U are inverted ceiling.

3. Construction of Tray Ceiling
a. Connect the drywall to the whole ceiling.
1. Chop the drywall to size with the help of a sharp utility and a straightedge Knife. Nourish the edges of the drywall with the help of coarse sandpaper and a sanding block.
2. Use 2×4 T-braces to help yourself and a partner when fixing the drywall. Use a cradle riser for help if you are fixing the drywall panels alone.
3. Nail the drywall into place, leaving 6-inch (15 cm) gaps between the nails. Depression on the drywall by providing the nail an additional strike to smash the surface material.
b. Now, tape the joints and utilize joint compound over the tape surface and nail depression. Now leave the compound dry for more than 24 hours, then provide a second and third coat.
c. Plume the edges of the drywall with the help of average grit sandpaper and a sanding block.
d. Again, tape the corners and areas where the walls attach to the ceiling. Now, provide joint compound and sandpaper.
e. Calculate the width of the lowered area. Tray ceilings are prepared by providing a lower rim to the ceiling, rather than separating material from the middle. The width of this rim is normally 0.30 or 0.61 m (30 to 61 cm) (1 or 2 feet), based on the measurements of the room.
f. Calculate the size and shape of the lowered area. The shape and size of the lowered area on a tray ceiling usually imitate closely the shape of the surrounding walls, although we can utilize a more complex design. Utilize a chalk snap line to denote the outline.
g. Mount the outlined area with 3.81 cm wide (3/2″) furring strips. Tight the furring with the help of glue and nails.
h. Connect 13 mm wide (1/2″) drywall to the furring to protect the area from the edge of the wall to the edge of the furring strips.
i. Now, Leave the walls dry for 2-3 days. We need to wait according to what the manufacturer of your joint compound tells us.
j. Span the lowered segment of the ceiling to the upper level with a 7.6 cm thick (3″) vinyl bead.
The beadworks on all sides of the perimeter of the outline at an angle.
Break chalk to outline where the edge of the vinyl coincides with the upper level of the ceiling.
Provide adhesive chalk to tighten the bead in right place.
Attach the vinyl bead where it coincides with the lowered segments.
Connect the longer vinyl beads initially.
4. Designs of Tray Ceiling
a. Tranquility

b. Simply White
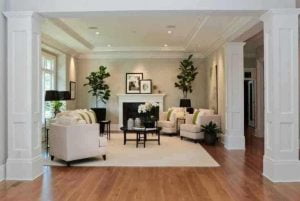
c. Charming

d. Traditional

e. Eclectic

f. Beach Style
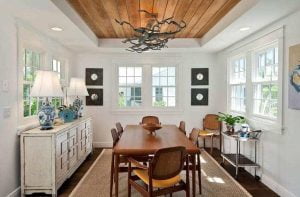
g. Deep Blue
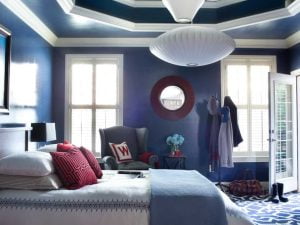
h. Tropical

i. Inviting

j. Wood Plank

k. Oval

l. Hardwood

5. Prices of Tray Ceiling
The prices of tray ceilings may vary from $500-$1,500 for 900 m2 in new home construction and the cost of $2-$4 per square foot to install.
6. Famous Tray Ceiling
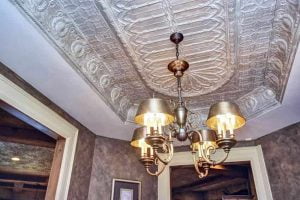
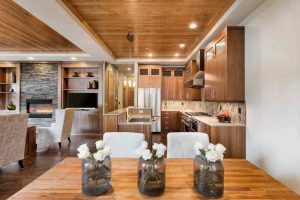
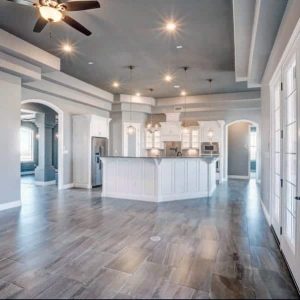
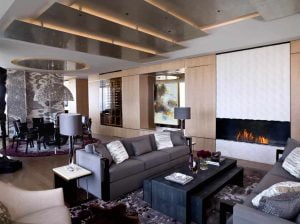
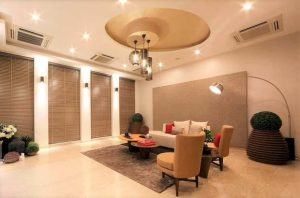

7. Coffered Ceiling Vs Tray Ceiling
Both coffered ceilings and tray ceilings are used to increase the visual appeal of the room. Both ceilings provide various options for customization.
While both have the same advantages, tray ceilings do not have quite as many disadvantages.
Tray ceilings can be just as beautiful as a coffered ceiling but are easier, faster, and cheaper to place in the room. If anyone wishes to have a budget-friendly, quick way to enhance the look of the ceiling. While a tray ceiling can prepare a room to feel larger, and wider, and provides a more lavish architectural design.
A coffered ceiling contains the effect of smashing up space and preparing it to feel more close. Coffered ceilings can also be prepared with a diversity of materials, but tray ceilings are nearly always protected in drywall and plaster and then completed with crown molding. The choice of these ceilings should be based on your priorities. If you want to make a more detailed visual appeal, and time and money are no object, you can choose coffered ceilings.
8. Advantages of Tray Ceiling
The advantages of tray ceiling are as follows:
✔ It adds aesthetic beauty to the rooms.
✔ It adds a fully different visual feel to virtually any room in the home.
✔ A Building with medium walls can appear quite tall with the use of these ceilings
✔ It provides a huge quantity of flexibility when it comes to decorating.
✔ Adds an extra space.
9. Disadvantages of Tray Ceiling
The disadvantages of tray ceilings are as follows:
✔ It is more costly to build than that other types of ceilings.
✔ The drop-down border on all sides of the recessed tray can decrease headroom.
✔ It needs routine maintenance and it does not have a long-lasting life.
✔ Skilled Manpower is needed.
✔ The material used in these ceilings is light in weight and is not solid which makes them highly risky at the time of an earthquake or any other accident case.
✔ Difficult to clean

