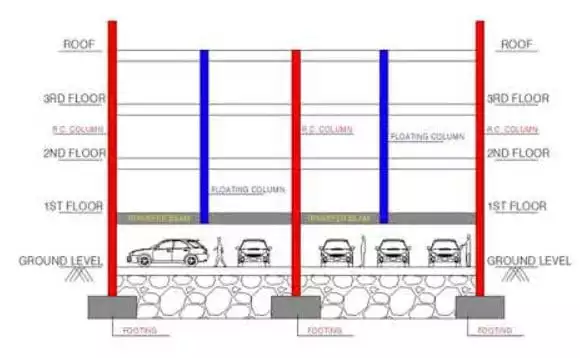Table of Contents
The essential use of a floating column is for the construction of a soft story on the ground floor to enable a free area for parking or entry passageways. This free area will provide parking choices for residential, industrial, and commercial buildings.
A floating column is also named as hanging column or stub column
Columns are defined as long slender member load axially in compression and having lateral dimensions very small as compared to their lengths.
A vertical compression member is called a column. If load passes through the longitudinal axis coinciding with the CG of the column, it is called the axially loaded column, otherwise eccentrically loaded column.
Columns are the building structures connected to different footings to transfer the load of the building to the footings of the buildings.
To reduce column size on the construction site you need to follow three guidelines that are as follows:
1) You should provide a higher grade of concrete with higher compressive strength.
2) You should provide higher grade Steel
3) You should provide composite column cross-sections (enclosed or infilled), that have a good architectural appearance and fit into available space.

1. Need for Floating Columns
The floating column remains on the beam, and the beam which backs the column works as a foundation. These beams are called transfer beams. This is widely utilized in high storied buildings which are utilized for both commercial and residential use.
This helps to change the plan of the top floors to our convenience. The transfer beam that reinforces the floating column will be prepared with more reinforcement.
2. Load Transfers
The load transferring process in these columns is fully distinct from regular columns. In regular columns, the load is transmitted from the column to the footing and then to the nearby subsoil.
But floating columns do not transmit loads straight to the foundation. Rather, they transmit loads to the beam or slab on which they are formed and the load serves as a point load.
2. Dimensions of Columns in Different Countries
| Country | Column Size (MM X MM) |
| USA | 225 x 225 |
| India | 229 x 305 |
| UK | 254 x 254 |
| Philippines | 225 x 300 |
| Nepal | 305 x 305 |
| Japan | 400 x 280 |
3. Indian Standard Code
The design of this type of column is taken as per the code i.e., IS 456-2000. The analysis is done on a building with hanging columns.
4. Uses of Hanging Column
The uses of the floating columns are as follows:
✔ The building provided with the floating column shows more story drift & story displacement as compared to building without floating columns.
✔ The optimum place to add a floating column is on the 1st floor alternatively so that moment, shear & steel condition of the entire building can be underestimated.
✔ Hence adding the floating column is useful in providing a suitable floor space index but the risk & vulnerability of the building raise.
✔ The utilization of floating columns in modern buildings is rising considerably.
5. Advantages of Floating Columns
The advantages of floating columns are as follows:
✔ It satisfies the architectural necessities of a structure. They are very beneficial when the lower floor has a considerable span hall holding rooms on its upper floor such as hotel, auditorium, etc.
✔ They are beneficial in the construction of soft stories.
✔ The plan on the individual floors can be ranged.
✔ The rooms can be separated and some parts can be increased without extending the entire area.

6. Disadvantages of Floating Column
The disadvantages of the floating columns are as follows:
✔ It gets affected by an earthquake. Beams held by these columns may encounter a large quantity of shear, bending, and torsion. However, this issue can be saved but is still not advisable in the matter of lateral loading.
✔ As stated above it attracts extensive forces.
✔ It increases story displacement in buildings.
✔ As the columns do not rest on primary continuous columns, discontinuity happens with the below and above columns which makes them vulnerable.
| Read Also: Folded Plate Staircase |

