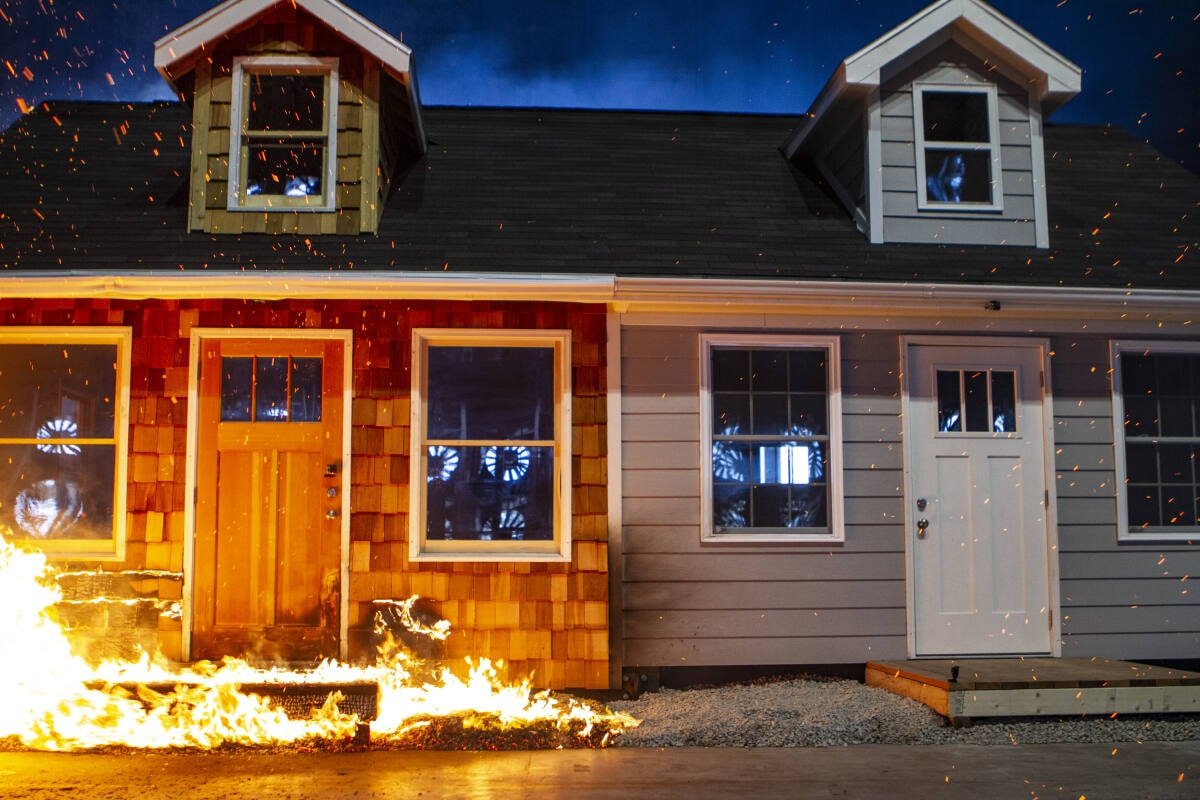Table of Contents
In this article, we will discuss fire resistant construction.
1. Introduction
In a fire resistant construction, the design should be such that the components can withstand fire as an integral member of a structure, for the desired period.
2. Fire Resistant Construction
We shall consider the construction of the following components:
1. Walls and columns.
2. Floors and roofs.
3. Wall openings.
4. Escape elements.
5. Strong room construction

2.1. Walls and columns
The following points should be observed for walls and columns fire-resistant:
(i) Masonry walls and columns should be made thicker section so that these can resist fire for a longer time, and can also act as a barrier against the spread of fire to the adjoining areas.
(ii) In the case of solid load-bearing walls, bricks should be preferred to stones.
(iii) If walls are to be made of stones, granite and limestone should be avoided.
(iv) In the case of a building with framed structure, R.C.C. should be preferred to steel.
(v) If steel is used for the framed structure, the steel structural components should be properly enclosed or embedded into concrete, terracotta, brick, gypsum plasterboard, or any other suitable material, as illustrated.
(vi) If the framework is of R.C.C., the thicker cover should be used so that the members can resist fire for a longer time. It is recommended to use 40 to 50 mm cover for columns, 35 to 40 mm cover for beams and long-span slabs, and 25 mm for short-span slabs.
(vii) Partition walls should be of fire-resistant materials such as R.C.C., reinforced brickwork, hollow concrete blocks, burnt clay tiles, re-inforced glass, asbestos cement boards, or metal laths covered with cement plaster.
(viii) Cavity wall construction has better fire resistance.
(ix) All walls, whether load-bearing or non-load bearing, should be plastered with fire-resistive mortar.
2.2. Floors and Roofs
The following points are noteworthy for fire-resistant floors and roofs:
(i) For better fire resistance, a slab roof is preferred to sloping or pitched roofs.
(ii) If it is essential to provide a sloping roof, trusses should either be of R.C.C. or of protected rigid steel with fireproof covering.
(iii) For better fire resistance, the floor should be either of R.C.C. or of hollow tiled ribbed floor or of concrete jack arch floor with steel joists embedded in concrete.
(iv) If the floor is made of timber, thicker joists at a greater spacing should be used, and fire stops or barriers should be provided at suitable intervals.
(v) The flooring materials like concrete tiles, ceramic tiles, bricks, etc. are more suitable for fire resistance.
(vi) If cast iron, wrought iron, cork carpet, rubber tiles, etc. are to be used, these should be protected by a covering of insulating materials like ceramic tiles, plaster, terracotta, bricks, etc.
(vii) Ceiling, directly suspended from floor joists should be of fire-resistant materials like asbestos cement boards, fiberboards, metal lath with plaster, etc.
3. Wall Openings
(i) From the point of view of fire spread, openings in the walls should be a bare minimum.
(ii) Openings serve means of escape. Hence these should be properly protected by suitable arrangements, in case of fire.
(iii) Doors and windows should be made of steel. Fire-resistant doors can be obtained by fixing steel plates on both sides of the door.
(iv) Wire-glass panels are preferred for windows.
(v) Rolling shutter doors should be used for garages, godowns, shops, etc.
(vi) In the case of timber doors, the minimum thickness of the door leaf should be 4 cm. And that of the door frame as 8 to 10 cm.
(vii) All escape doors should be such as to provide free circulation to the persons in passages, lobbies, corridors, stairs, etc., and should be made of fireproofing material.
| Read More: Air Conditioning System |
4. Escape Elements
(i) All escape elements, such as staircases, corridors, lobbies, entrances, etc. should be constructed of fire-resistant materials.
(ii) These escape elements should be well separated from the rest of the
(iii) Doors to these escapes should be fireproof.
(iv) Staircases should be located next to the outer wall and should be from any floor in the direction of flow towards the exits from the building.
(v) Fireproof doors to the emergency staircases should be fixed in such a way as to make them close from inside only.
(vi) The lift shafts connecting various floors should be surrounded by the enclosure walls of fire-resisting materials.
(vii) Lift shafts should be vented from the top to permit the escape of smoke and hot gases.
(viii) An emergency ladder should be provided in the fire-resisting building. This ladder should be at least 90 cm wide, constructed of fire-resistant materials.
(ix) All escape routes over roofs should be protected with railings, balustrades, or parapets not less than one meter in height.
| Read More: Fire Resisting Construction Materials |
5. Strong Room Construction
A strong room construction is found to be useful in the case of safe deposit vaults in banks. Following are the important features of construction :
(i) The walls, floors, and ceilings of a strong room are made of at least 30 cm thick cement concrete. If thin R.C.C. walls are used, they should behave covering of bricks or terra-cotta and then suitably plastered with fire-resistant plaster.
(ii) Doors and windows are well anchored to concrete walls by a large number of steel holdfasts longer in length.
(iii) Doors and windows should be fire-proof It is preferable to have a double fire-door,
(iv) Windows and ventilators should be covered by special grills made of steel square bars. These grills should be well fixed to concrete wall long steel holdfasts.

