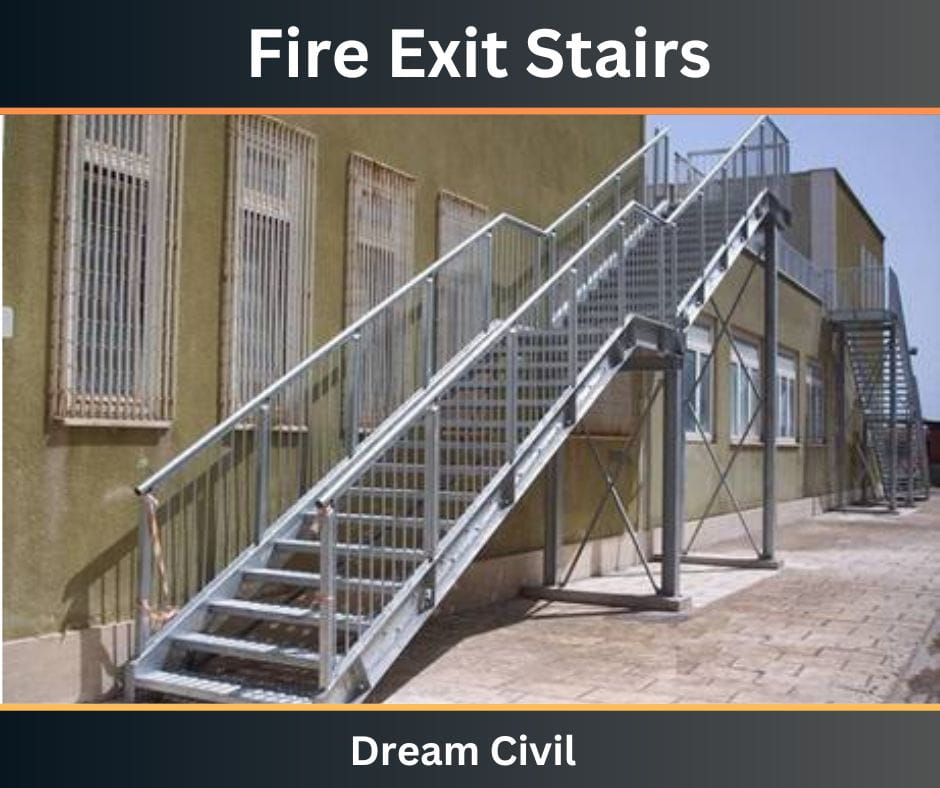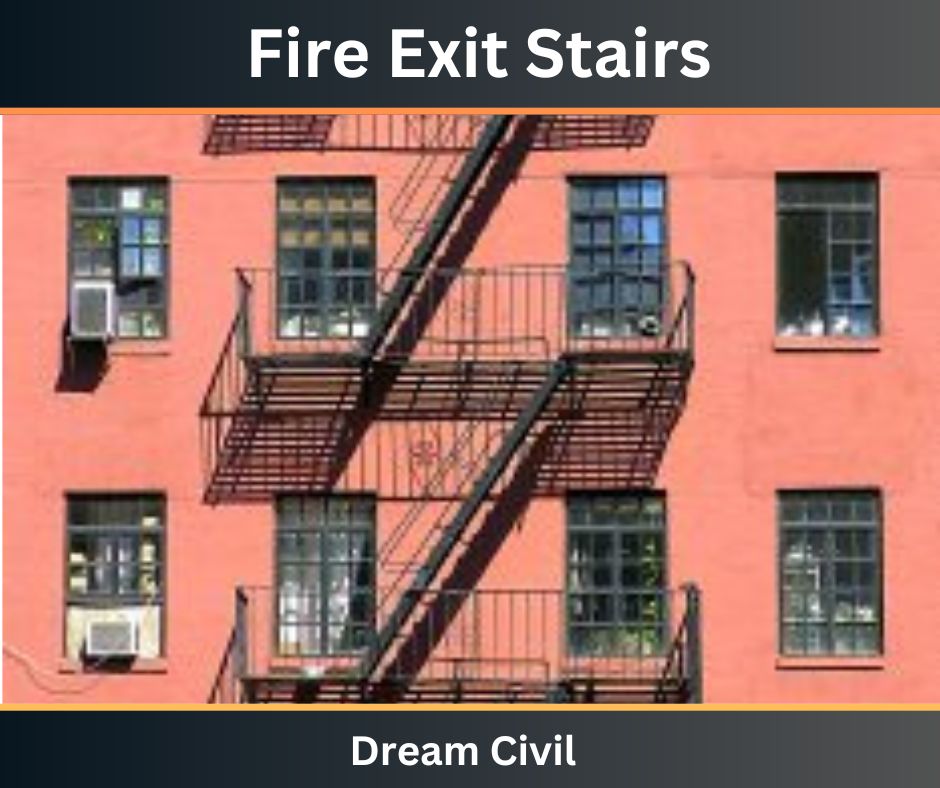Table of Contents
Fire exit stairs are built for emergency cases to reach the lower floor as soon as possible. Fire exit stairs are also known as fire escape staircases.
There are various types of existing that are delivered to the building which are either horizontal or vertical. This staircase plays a critical role in the time of emergency.
The fire escape staircase is widely used in multi-story residential buildings for commercial buildings.

2. Types of Fire Exit Stairs
There are 3 types of fire-escaping stairs which are as follows:
a. Drop Ladder
b. Counterbalanced Stairs
c. Gooseneck Ladder
a. Drop Ladder
Drop Ladder is the most common and safest equipment which is widely used during emergency cases. It can be permanently fixed, stable, and safe to use. It is placed near the window so, it can be easily used during emergency cases.
b. Counterbalanced Stairs
It is also commonly used stairs during the time of emergency. The building occupants can use these stairs during fire hazards or for any emergency cases.
c. Gooseneck Ladder
This type of stairs is complex and difficult to handle. It consumes more time to reach the ground floor. It bends over the roofline and the bottom of this stair should be locked.
3. Fire Exit Stair Materials
| Read More: Landing in a Staircase |
4. Conditions of Fire Exit Stair
a. The width of the fire exit stair shouldn’t be less than 0.75m.
b. The tread shall not be less than 15 cm.
c. The height should not be more than 19cm.
d. The number of risers shall not exceed 16 per flight of stairs.
e. The landing of this type of staircase should be a minimum length of 900mm.
5. Rules for Fire Exit Staircase
There are different rules for fire escape staircases which are noted;
a. The tall buildings should have less than two staircases and fire escapes and they should be linked to the public areas and the shared areas on the floors or ground.
b. The fire escape staircase shall not be carried into concern while estimating the number of staircases for the building.
c. The path towards the fire exit staircase should be free from any kind of obstacles.
d. The door which guides towards the fire exit staircase should be created from fireproof material.
e. The entrance which is supplied to the fire exit shall be different and removed from the internal staircase.
f. The fire exit staircase should have handrails of height should be less than 1 meter.
g. The fire exit staircase should be placed such that it should maintain one side of the external wall which has a large opening for the exit.
h. The spiral fire exit staircase should be a minimum of 1.5 meters in diameter and should have sufficient headroom.
i. All the fire exit staircases should be directly bonded to the ground.
j. The main staircase and the fire escape staircase shall be continuous from the ground floor to the terrace level.
k. The fire exit staircase should have a straight flight, not less than 25 meters in width, and 25 cm treads and risers not more than 19 cm.
l. The use of a spiral exit staircase should be specified to lower the occupant load and a building height of 9 meters.
6. Advantages of Fire Exit Staircase
a. It can save many lives during emergencies.
b. It provides a great exit option.
4. References1. Content Filter & Authenticity Checking Team, Dream Civil International (Our team checks every content & detail to maintain quality.) |
| Read More: Parts of a Staircase |

