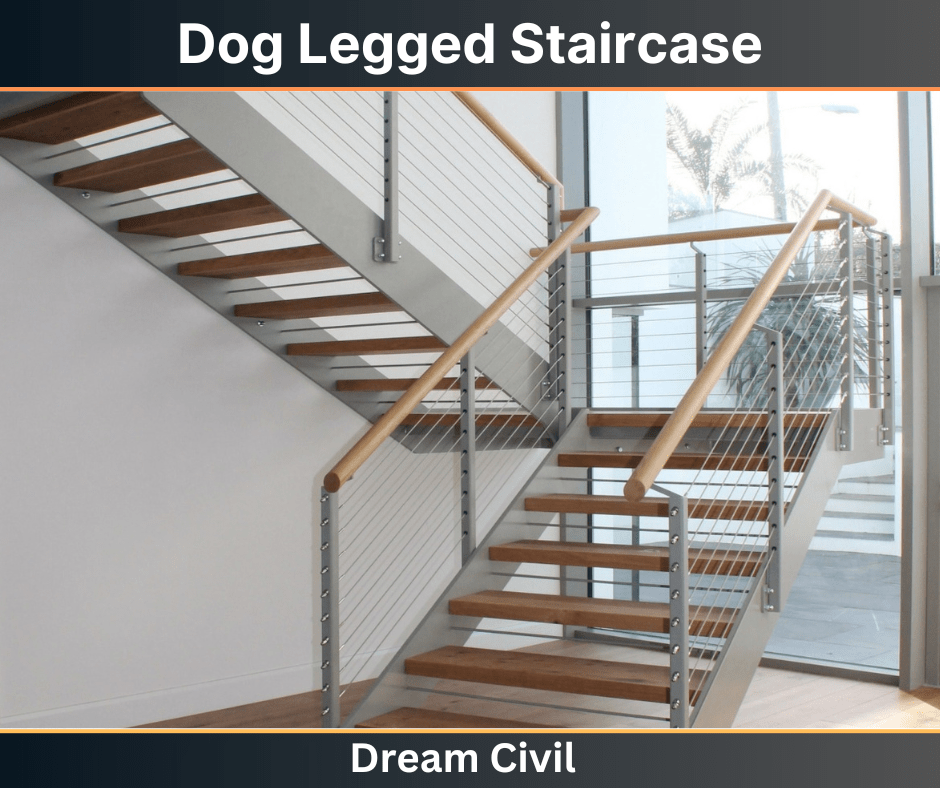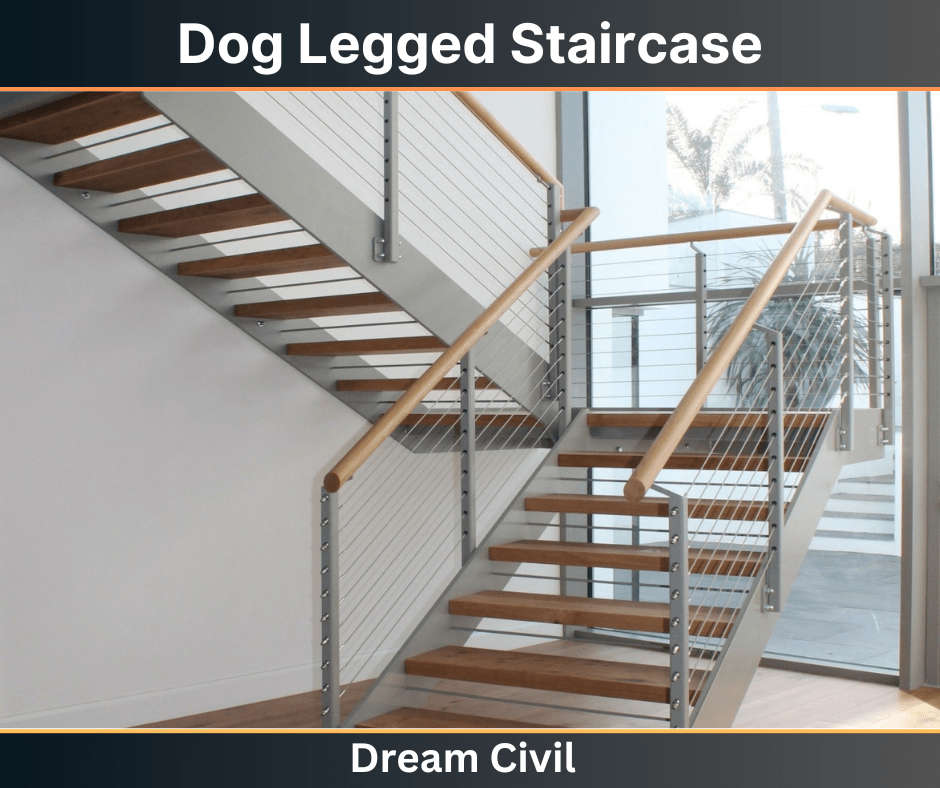Table of Contents
Dog legged staircase can be defined as the type of staircase that consists of two flights of stairs that run in opposite directions.
It is designed such that the flight of stairs continues up to half a step before a turn of 180 degrees and thus continues in the upward direction.
This type of staircase is also known as dog-legged because it resembles the shape of a dog’s leg in the sectional elevation.
The dog-legged staircase also ensures less costly utilization of the available space. Hence, they are extensively used in residential, public as well as commercial buildings.
It also offers improved circulation and compact space utilization.

1. Features of Dog Legged Staircase
a. It looks like a dog’s leg in sectional elevation.
b. It always consists of two flights.
c. Height of each flight is equal to half of the floor height (h).
e. Number of risers in each flight is equal to the ratio of the height of each flight and the rise. i.e.[ Number of risers = (h/2) / Rise ]
f. Number of treads in each flight is equal to the (number of risers-1).
2. Components of Dog Legged Staircase
The major components of the Dog Legged staircase can be listed as follows:
a. Landing
The landing is the portion or space between the series of steps primarily to rest and allow an easy change in direction of the stairs.
b. Tread
Tread is the horizontal component of the staircase in which the foot is placed during ascending or descending through the stairs.
c. Riser
The riser is the vertical component of the staircase that lies between each tread in the staircase.
d. Step
Step refers to the combination of a riser and tread.
e. Handrail
As the name itself implies, it provides support to the hands of the users.
f. Baluster
Baluster provides vertical support to the handrail.

3. Requirements of a Good Dog Legged Staircase
The basic requirement of a good and well-designed staircase is safety, ease, and quickness.
Some requirements of a good dog legged staircase are:
a. Location
The dog legged staircase must be located such that it allows easy access from all the rooms of the building and receives considerable light and ventilation.
b. Length of Flight
The flight of the staircase must not contain risers less than three and more than sixteen.
c. Pitch of Stairs (Angle of staircase)
In general practice, the pitch of the dog legged staircase can range between 15 degrees to 55 degrees. However, a good staircase must have a pitch ranging from 25 degrees to 40 degrees.
d. Landing
For a well-planned staircase, the width of the landing must not be less than the width of the stairs.
e. Proportions of Steps
The risers and goings in each of the flights must be equal to ensure the systematic arrangement of steps and comfortable ascend/descend.
Read Also: Landing in Staircase
4. Design steps of Dog Legged Staircase
The various steps involved in the design of the dog legged staircase can be listed as follows:
a. Firstly, the height of the rise and length required for each tread is assumed.
The value of the height of rising must be taken between 150 mm to 200 mm while the value of the length required for each tread must be taken between 250 mm to 350 mm depending upon the type of building.
b. Then, the width of the stairs is calculated.
Width of stairs = Total width of staircase/2
c. The height of each flight is then determined.
Height of each flight= Total height/2
d. The number of risers in each flight is calculated.
No. of risers in each flight = Height of each flight / Height of riser in each flight
e. The number of treads is then calculated.
No. of tread in each flight = No. of risers in each flight – 1
f. Then, the total length required for treads is calculated as,
Total length required for treads = Length required for each tread x no. of treads in each flight
g. The remaining length is then calculated by subtracting the length occupied by the treads from the total available length.
Remaining length = Total length – Total length occupied by the treads
h. The length of the landing is then assumed and subtracted from the above calculated remaining length to determine the space for the passage.
Passage space = Remaining length – Length of landing
In case, passage space is not required, the length of the tread can be increased such that the entire length is covered by the treads and landings.
5. Numerical Example of Dog Legged Staircase Design
Qno 1. Calculate the dimensions and design a dog-legged staircase for a residential building with the following details.
The building has a vertical distance between the floors of 3.8 meters. The given dimension of the staircase is 3.5 x 5 m.
Solution,
Step 1: Assuming the riser and tread dimensions.
Let, the height of the riser is 150mm and the length required for each tread be 250mm respectively.
Step 2: Calculation of the width of the stairs.
Let, the number of flights be 2. Now,
Width of stairs = 3.5 / 2
= 1.75 m
= 1750 mm
Step 3: Calculation of height of each flight.
Height of each flight = 3.8 / 2
= 1.9 m
= 1900 mm
Step 4: Calculation of no. of the riser in each flight
No. of risers in each flight= Height of each flight / Height of riser in each flight
= 1900 / 150
= 12.67
= 13 risers
Step 5: Calculation of no. of tread in each flight
No. of tread on each floor = No. of risers in each flight – 1
= 13 – 1
= 12 treads
Step 6: Calculation of length required for treads
Total length required for treads = 12 x 250 mm
= 3000 mm
= 3 m
Step 7: Calculation of Remaining Length
Remaining Length = 5 m – 3 m
= 2 m
Step 8: Calculation of Space for Passage
Space for Passage = 2 m – 1.5 m
(assuming width of landing = 1.5m)
= 2 m – 1.5 m
= 0.5 m
6. Advantages of Dog Legged Staircase
a. Efficient Space Utilization
The design of the dog legged staircase offers economical and efficient use of the available space.
b. Simple and Economical
It has a simple design and is economical.
c. Improved Privacy
It offers considerable privacy between the floors. The design is such that one floor cannot be visible from another floor.
7. Disadvantages of Dog Legged Staircase
a. Difficult Construction
This type of staircase is relatively difficult to construct.
b. Positioning of Handrails
The positioning of handrails is comparatively complex.
8. References1. Content Filter & Authenticity Checking Team, Dream Civil International (Our team checks every content & detail to maintain quality.) |
Read Also: Building Plans

