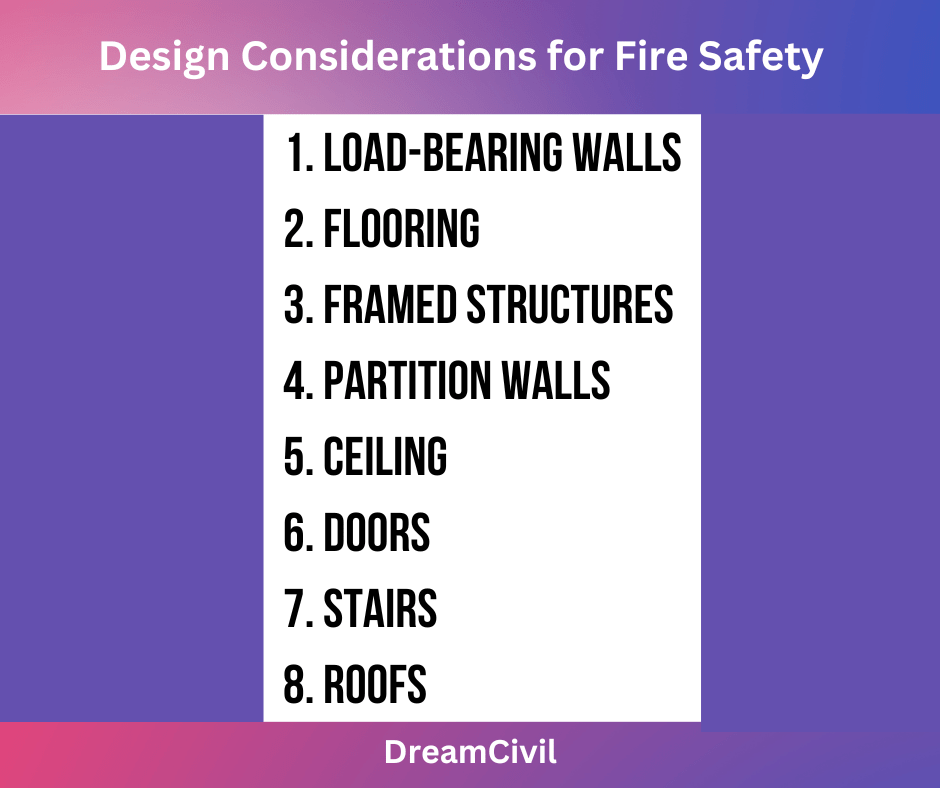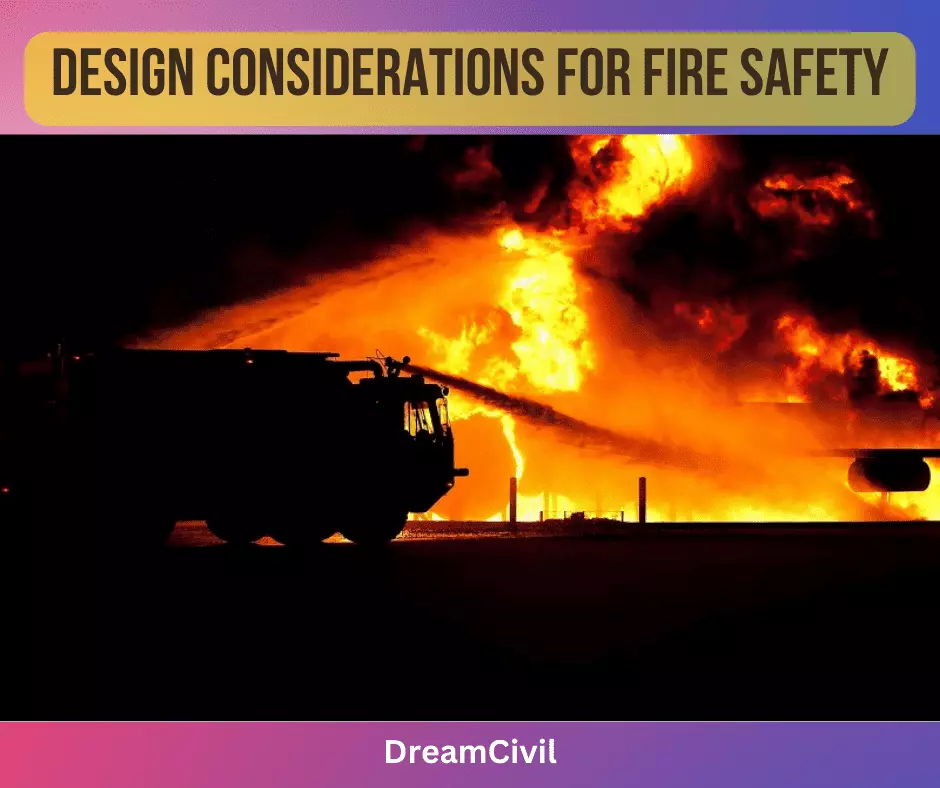Table of Contents
In this article, we will discuss design considerations for fire safety.
Design Considerations for Fire Safety
The very first stage in fire-resistant construction is to lower the use of combustible materials. Few Indian Standard (IS) codes deliver the guidelines for safety protocols and the usage of fire-resistant materials at construction sites. A few codes which can be guided are: IS codes 1644:1988, 1646:1982, and 3809:1979.
A building is a mix of many integral parts. To achieve a building fireproof or fire-resistant, it is necessary to ensure that these components stay unaffected by the impact of fire.

To have a fireproof building, you need to have these elements highly fire resistant. The elements are as follows:
1. Load-bearing walls
Load-bearing walls are a vital component of any building, along with the foundation. These walls are liable for moving vertical loads from slabs and beams to other suitable structural members and ultimately to the foundation. Therefore, these walls should have a specific thickness to resist the effects of fire. They should be wider in section to serve as fire barriers for a notable time. The exact section thickness can be acquired from IS code- 1642 (1989).
2. Flooring
The flooring materials are usually prepared from bricks, concrete, stones, tiles, etc. as they are regarded as a part of fire-resilient construction. However, if the usage of such materials is not feasible, wooden flooring or other floorings that are more exposed to fire ought to be utilized.
For wooden floors, thicker joists should be employed in the construction. Also, these joists should be set at a more significant distance apart. Alternatively, protective coverings of insulators can also be delivered on the flooring. These can contain materials like bricks and ceramic tiles.
3. Partition walls
Usually, R.C.C ( Reinforced Cement Concrete), R.B.C (Reinforced Brick Concrete), asbestos, hollow concrete, cement board, etc. are employed for building fire-resistant partition walls. However, when wooden partition walls are constructed, they are shielded with metal lath and plaster.
4. Ceiling
Asbestos cement board, metal lath, and plaster are usually employed in the ceiling framework to maintain fire resistance. Also, the ceiling and floor joists must be instantly connected for greater stability and strength.
5. Doors
The doors work as exit routes during a fire emergency, and therefore, assuring their integrity at the time of construction is very essential. They must be glazed and fitted with reinforced glass panels, as they contain a higher thermal resistance than that normal glass panels. Utilizing metal frames for doors will provide extra fire safety to doors.
6. Stairs
For one-story or two-story buildings, windows and doors provide sufficient escape points in the possibility of a fire. But, in the multistorey buildings, the spot of the staircase is important. It should be equally available from various endpoints of the flat. As far as the material is involved, it is advisable to employ R.C.C. for constructing stairs. Also, partition walls made up of fire-resistant materials should be constructed around the staircase hall for further protection.
7. Roofs
A flat roof is consistently better from the fire safety point of view. This is because fire extends more quickly on a sloped surface in case of adverse wind circumstances. However, if making a sloped roof is needed, then the ceilings should be built or coated with fire-resistant materials.
8. Framed Structures
In framed structure, there can be two types of framed structures, reinforced concrete, and steel structures. Steel structures commonly manage to twist and damage under serious fire. Therefore, they are provided with a shielding layer of metal lath or plaster. Bricks, concrete, or tiles may also be used, and their lowest thickness must be 100 mm.
9. Windows
As windows are made of glass, wood, steel, and other types of materials as they can catch fire easily. So, to avoid these issues extra attention should be given. The window can be used as an emergency exit during a fire, it must be more fire-resistant than that other elements.
Hope you got an idea of design considerations for fire safety.
| Read Also: How to Read Measure Tape |

