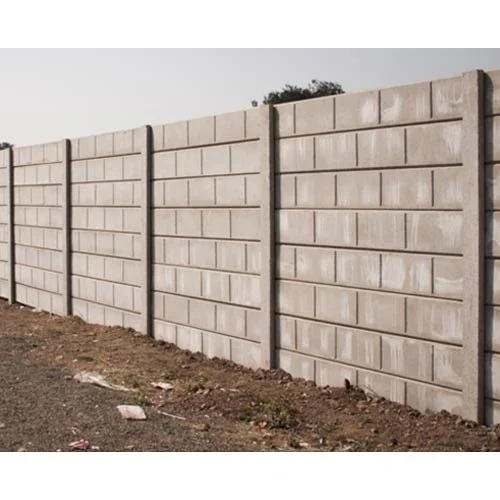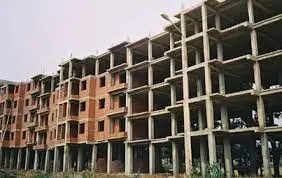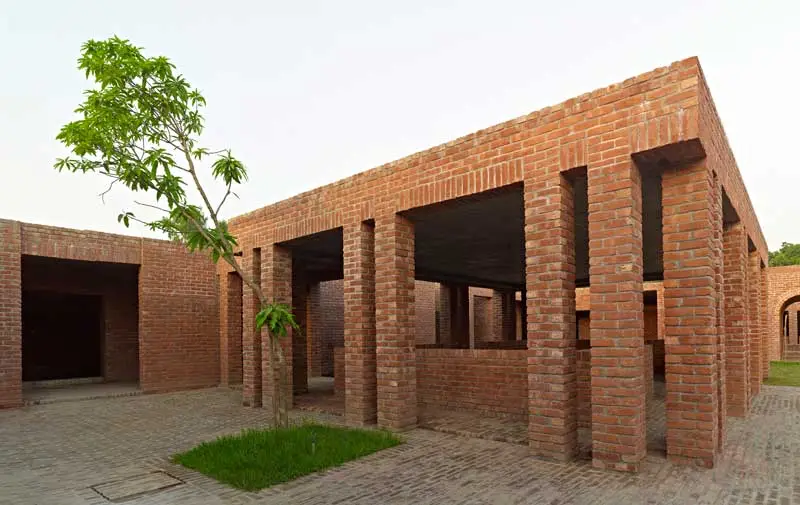Table of Contents
In this article, we will discuss brick wall thickness in India.
The average thickness of the wall in the building is determined with well-planned architecture engineering and made with a needed or minimum thickness of the wall which should be adequate to cover all projection of beam and pillar and satisfy living inside the individual rooms of the building.
The outer wall thickness is made thicker to avoid seepage and the inner wall is made slightly less thickness than that of the outer wall.
Well designed building single-story involves various rooms like the kitchen, guest room, bedroom, and others, standard wall thickness in a house is relying upon the location of the building, the climatic condition of the environment or it varies from nation to nation as per their local bye-laws and code of Municipal authority.
The brick wall thickness in India can vary from one state to another or from one municipality to another.
1. Standard Size of Materials
In India, for wall construction inside the building, many building materials are utilized such as red clay brick, stone, AAC Block, concrete block, and RCC outer wall.
If we are utilizing brick for wall construction, the lowest thickness of the brick wall should be kept around 9″ (230mm) thick for the outer wall, 4.5 ” (115mm) thick for the internal wall partition, and 3″ (80mm) thick for cupboard and railing use, because of a standard brick size comes in 9″ × 4.5″ ×3″ (230 mm × 115 mm× 75 mm).

2. AAC Block Wall Thickness in India
In India, If we are considering AAC Block and concrete block in place of red clay brick, for wall construction for residential/commercial buildings, standard wall thickness should be maintained at around 8″ (200mm) thick for the outer wall and 4″ (100 mm) thick for inner wall partition.
3. RCC Wall Thickness in India
In India, If we are considering an RCC wall, load-bearing structure in place of AAC Block, concrete block, and red clay brick, for wall construction for residential/ commercial building, standard wall thickness should be maintained at around 6″ (150 mm) thick for outer wall and 3″ (80 mm) thick for inner wall partition.

4. Brick Wall Thickness in India
In India, for house construction of residential/ commercial buildings, a standard thickness of brick wall should be kept around 9″ (230 mm) thick for the outer wall, 4.5 ” (120 mm) thick for the internal partition wall, and 3″ (80 mm) thick for cupboard and railing use.

5. RCC Frame Structures Thickness in India
For all types of Building with RCC frame structures, for non-load bearing walls, the minimum needed wall thickness should be 8″ (200 mm) thick for the outer wall and to decrease the cost, we can decrease the thickness to 4″ (100 mm) for interior wall partition in RCC frame structure.

6. Wall Thickness For Load Bearing Structure
For all types of buildings, for load-bearing structures, in a brick masonry wall, the thickness can be around 300 mm to 450 mm for the outer wall of a G+2 house and internal wall thickness can be 300 mm to 200 mm according to span and room size.
If we are utilizing stone for load-bearing walls, the thickness can be around 300 mm to 450 mm, 450 mm for the ground floor, 350 mm for the 1st floor, and 300 mm for the 2nd floor.
In the old building, we can notice brickwork in the lime mortar of 450 mm to 600 mm thickness on the ground floor and 300 mm to 450 mm on the following 2nd and 3rd floors.

| Read Also: How to Calculate Number of Bricks |

