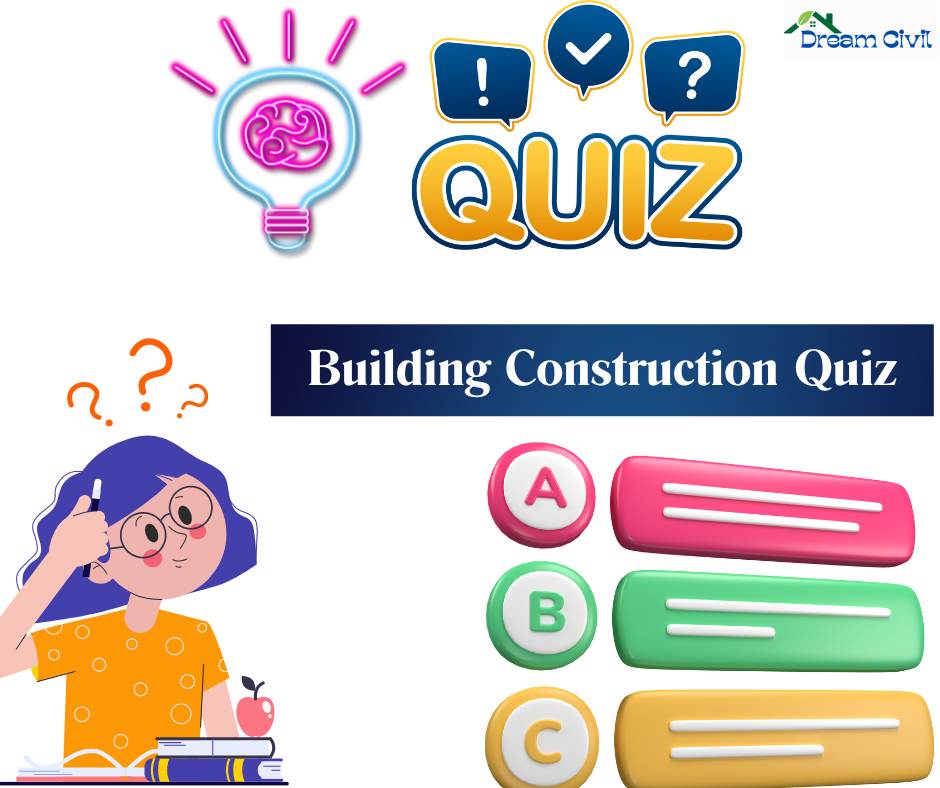[ays_quiz id=”2″]
Restart the page to take the test with new questions.
Every time, only 50 random questions are generated from our 290+ questions.
If you want to download the question’s PDF with the answer, kindly download the PDF of the Building Construction Quiz below.
| Download |

