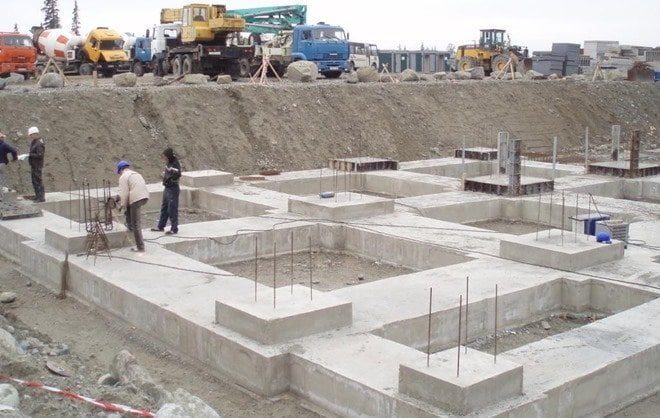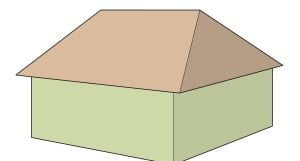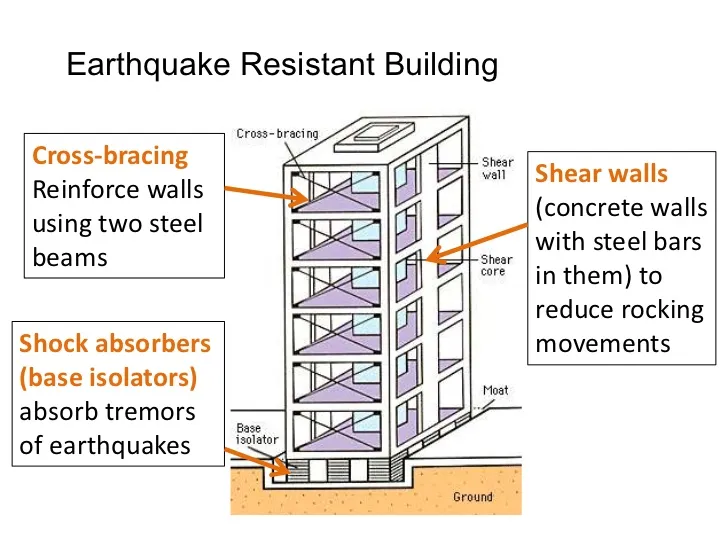Table of Contents
In this article, we will discuss 16 ways to make a building earthquake proof. A building with capabilities to resist the effects of earthquakes is called an earthquake-proof building.
Making building earthquake-proof results decrease in loss of lives, properties, etc.
16 Ways to Make a Building Earthquake Proof
A. Increasing Earthquake Resistivity of Small Buildings
By taking some precautions and measures in site selections, building planning, and construction, small buildings can be made earthquake resistant.
1. Site selection
The building constructions should be avoided on:
a) Near unstable embankments
b) On the sloping ground with columns of different heights
c) Flood-affected areas
2. Building Planning
Symmetric plans are safe compared to unsymmetrical plans.
Hence we should go for square or rectangular plans rather than L, E, H, and T shapes.
Rectangular plans should not have a length more than twice of width.
3. Foundation
The width of the foundation must not be less than 750 mm for single-story buildings and not less than 900 mm for multi-story buildings.
( Note: Storey in British English and story in American English)
The depth of the foundation should not be less than 1.0 m for soft and 0.45 m for rocky ground.

Before laying the foundation, remove all loose materials, including water from the trench and compact the bottom. After the laying of the foundation, back-filling and compacting of the foundation should be done.
4. Masonry
In the case of stone masonry:

1. Place each stone flat on its broadest face.
2. Place the length of stone into the thickness of the wall to ensure interlocking inside and outside faces of the wall.
3. Voids should be filled with the small chips of the stones with minimum possible mortar.
4. The stone should be broken to make it angular so that it has no rounded face.
5. At every (600 -700) mm distance use through stones.
| Read: Stone Masonry |
In the case of brick masonry:

1. Use properly burnt bricks only.
2. Bricks should be placed with their groove mark facing up to ensure a better bond with the next course.
In the case of concrete masonry:
1. Place rough face towards top and bottom to get a good bond.
2. Blocks should be strong.
3. Brush the top and bottom faces before laying.
The length of the wall must be restricted to 6 m. Cross walls make the masonry stronger. It is better to build partition walls along the main walls interlinking the two.
5. Doors and windows openings
1. Walls with too many doors and windows near to each other may collapse early. Windows should be kept at the same level.
2. The total width of all openings in the wall should not exceed one-third of the length of the wall.
3. Doors should not be placed at the end of the wall. They should be at least 500 mm from the cross wall.
4. Clear width between two openings should not be less than 600 mm.
6. Roof

1. In slopy roofs with a span greater than 6 m use trusses instead of rafters.
2. Building with a 4-sided sloping roof is stronger than that with two-sided sloping since gable walls collapse early.
| Read: Gable Roof |
7. Chhajjas
Restrict chhajjas or balcony projections to 0.9 m. For larger projections use beams and columns.
8. Parapet
Masonry parapet walls can collapse easily so it is better to build parapets with bricks up to 300 mm followed by iron railings.
| Read: Parapet Wall |
9. Concrete and mortar
Use river sand for making mortar and concrete. It should be sieved to remove pebbles. Silt must be removed by holding it against the wind.
Coarse aggregate of size more than 30 mm should not be used. Aggregates should be well-graded and angular.
Before adding water cement and aggregate should be dry mixed thoroughly.
10. Bands
The following R.C. bands should be provided:-
a) Plinth band
b) Lintel band
c) Roof band
d) Gable band
For making R.C. bands, the minimum thickness is 75 mm and at least two bars of 8 mm diameters are required.
If the wall size is large, vertical and diagonal bands also may be provided.
| Read: Lintel Band |
| Read: Plinth Band |
11. Retrofitting
Retrofitting simply means, scientifically preparing a structure or building so that all elements of a building act as an integral unit.
It is generally the fastest and most economical way to achieve the safety of the building. The following are some of the methods for retrofitting:-
1. Anchor roof truss to walls with brackets.
2. Provide bracing at the level of purlins and bottom chord members of trusses.
3. Gable wall is strengthened by inserting a sloping belt on the gable wall.
4. Strengthen corners with seismic belts.
5. Anchor floor joints to walls with brackets.
6. Improve story connections by providing vertical reinforcement.
7. Introduce tensile strength against vertical bending of walls by providing vertical reinforcement at all inside and outside corners.
8. Encase wall openings with reinforcement.
12. Selection of Materials
As far as possible highly ductile materials should be given priority as compared to others.
B. Increasing Earthquake Resistivity of Big Buildings
Tall buildings are subjected to heavy horizontal forces due to inertia during the time of the earthquake.
Hence they need shear walls.
Shear walls should be provided evenly throughout the buildings in both directions as well as from bottom to top. Apart from providing shear walls, the given following techniques are also used for making tall buildings earthquake-resistant:
This is an idea behind isolation to detach (isolate) the building from the ground in such a way that earthquake motions are not transmitted up through the building, or at least greatly reduced.
The concept of base isolation is explained through an example of a building resting on a roller.
When the ground is shaking, the roller freely rolls but the building above does not move.
If the gap between the building and the vertical wall of the foundation pit is small, the vertical wall of the pit may hit the wall. Hence 100% frictionless rollers are not provided in practice.
The building is rested on flexible pads which offer resistance. This helps in reducing some effects of ground shaking on the building.
The flexible pads are called base-isolator, whereas the structures projected utilizing these devices are called base-isolated buildings.
2. Using seismic dampers
Another method for controlling seismic damage in buildings is by installing seismic dampers in place of structural elements, such as diagonal braces.
When the seismic energy is transmitted through them, dampers absorb part of it and thus dampen the motion of the building.
There are 3 types of seismic isolation bearings:-
a. High-density rubber bearing
b. Laminated rubber bearings
c. Friction pendulum bearings
| Read: Seismic Dampers |
C. New Techniques: Earthquake Proof Buildings
Following techniques are some techniques for making earthquake-resistant buildings are discussed below:-
1. Haunches
As we know joints are most vulnerable during an earthquake and most the structures fail due to the failure of joints.
Thus by increasing the strength of joints, some resistance can be achieved.
Strength of joints can be gained or achieved by simply using high strength or fiber reinforced concrete, or just by the increasing section near joints or providing haunches. This might work as a knot as in bamboo. And thus provide stiffness to the joints.
2. Hollow foundation
As we all know secondary and love types of waves are the most destructible among other earthquake waves.
And the secondary waves can not pass through water media.
Thus the provision of a hollow type raft foundation filled with water can be used for reducing some destructible effects of the earthquake. It may be filled with some viscous fluid, worked as a damper to reduce earthquake effects.
Two belts are to be provided within a bituminous layer in between.
In experimental setups, it was found that the damage to the building decreased very much.
| Read Also: Lintel Level |
| Read Also: Parapet Wall |

