Table of Contents
A. Details of Brick Boundary Wall
The boundary wall constructed using bricks as the key material is called a brick boundary wall.
Construction Process of Brick Boundary Wall
✔ To initiate the construction process, the designated area is excavated to a depth of 4′-5′, and the soil is uniformly compacted at the bottom of the excavation.
✔ A brick flat soling is then placed at the lowest point, followed by the application of PCC.
✔ Above the PCC, a trapezoidal footing is constructed, and a tie beam with a thickness of 10″ is built.
✔ Once the tie beam is in place, a column is erected to support the boundary wall and prevent structural failure.
✔ To enhance the security of the structure, brickwork is performed over the tie beam.
✔ Finally, coping is added above the brickwork to complete the construction process.
Brick boundary wall is widely used in residential, commercial, and industrial properties to separate two parcels of lands, properties, or borders. Some of the information regarding the brick boundary wall is given below:
| Aspect | Description |
|---|---|
| Materials | Clay bricks, concrete bricks, or masonry bricks with mortar bonding. |
| Design and Aesthetics | Classic appearance with various style options. |
| Height and Width | Heights: 1.5 to 2.5 meters (5-8 feet), Widths: 20-30 cm (8-12 inches). |
| Privacy and Security | High privacy and security; suitable for residential and commercial use. |
| Durability | Weather-resistant and low maintenance with occasional repointing. |
| Cost | Variable cost based on materials, height, and design complexity. |
| Foundations | Require strong foundations; depth varies by wall height and soil conditions. |
| Local Regulations | Check local building codes and regulations for compliance. |
| Maintenance | Periodic inspections and maintenance for mortar and cracks. |
| Customization | It is highly customizable in brick colors, patterns, and textures. |
B. Standard Height of Brick Boundary Wall
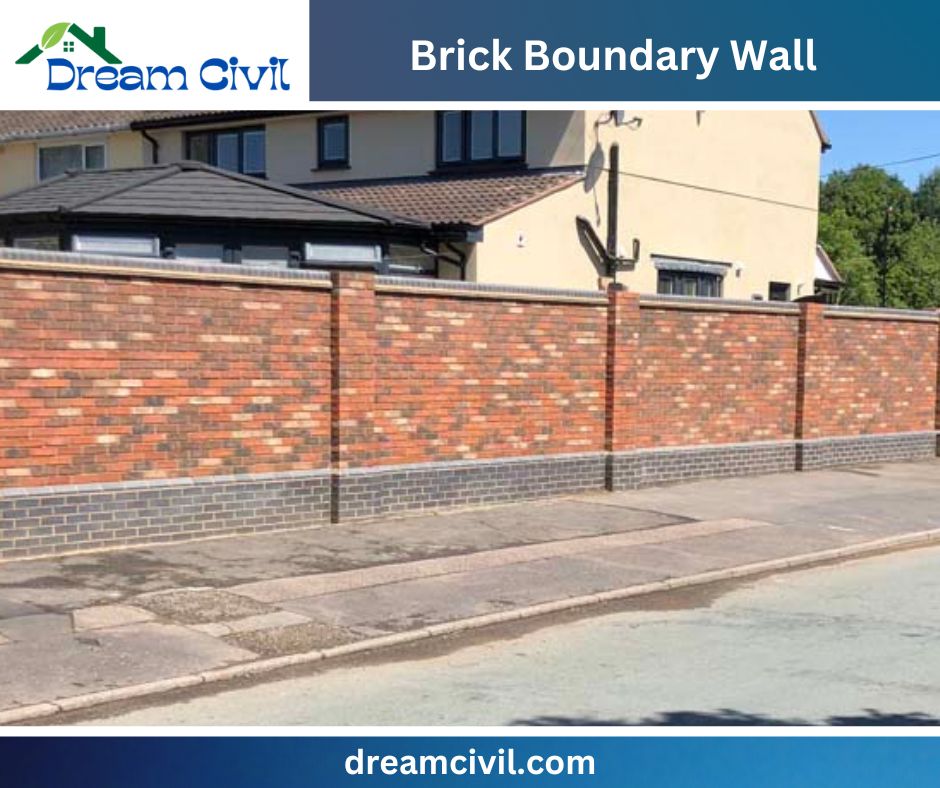
The standard height and width of brick boundary wall in different nations is provided below:
| Region | Typical Height | Typical Width |
|---|---|---|
| Asia | 1.5 – 2.5 meters (5 – 8 feet) | 20 – 30 centimeters (8 – 12 inches) |
| Europe | 1.0 – 2.0 meters (3 – 6.5 feet) | 25 – 40 centimeters (10 – 16 inches) |
| USA | 0.9 – 1.8 meters (3 – 6 feet) | 20 – 30 centimeters (8 – 12 inches) |
| Australia | 1.2 – 2.4 meters (4 – 8 feet) | 20 – 30 centimeters (8 – 12 inches) |
| India | 1.5 – 2.5 meters (5 – 8 feet) | 20 – 30 centimeters (8 – 12 inches) |
| UK | 1.0 – 2.0 meters (3 – 6.5 feet) | 25 – 40 centimeters (10 – 16 inches) |
| Canada | 1.0 – 2.0 meters (3 – 6.5 feet) | 25 – 40 centimeters (10 – 16 inches) |
| Philippines | 1.5 – 2.5 meters (5 – 8 feet) | 20 – 30 centimeters (8 – 12 inches) |
C. Different Brick Boundary Wall Designs
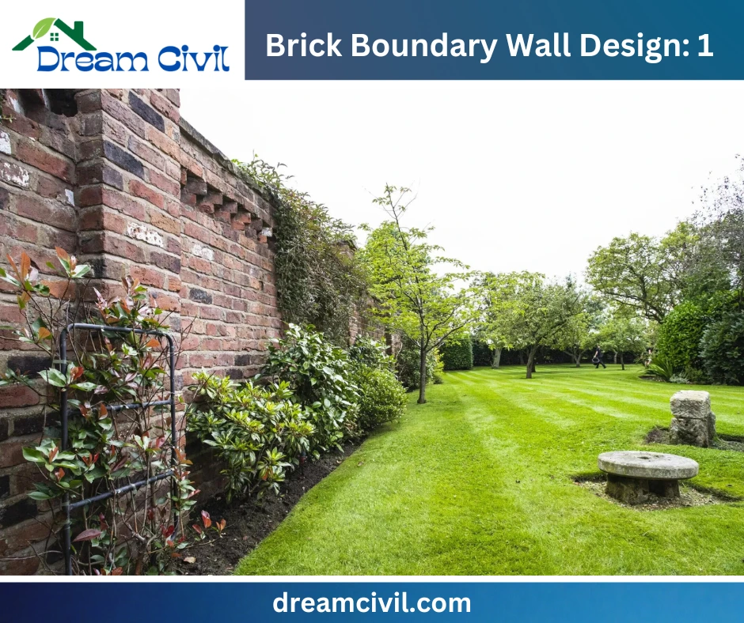
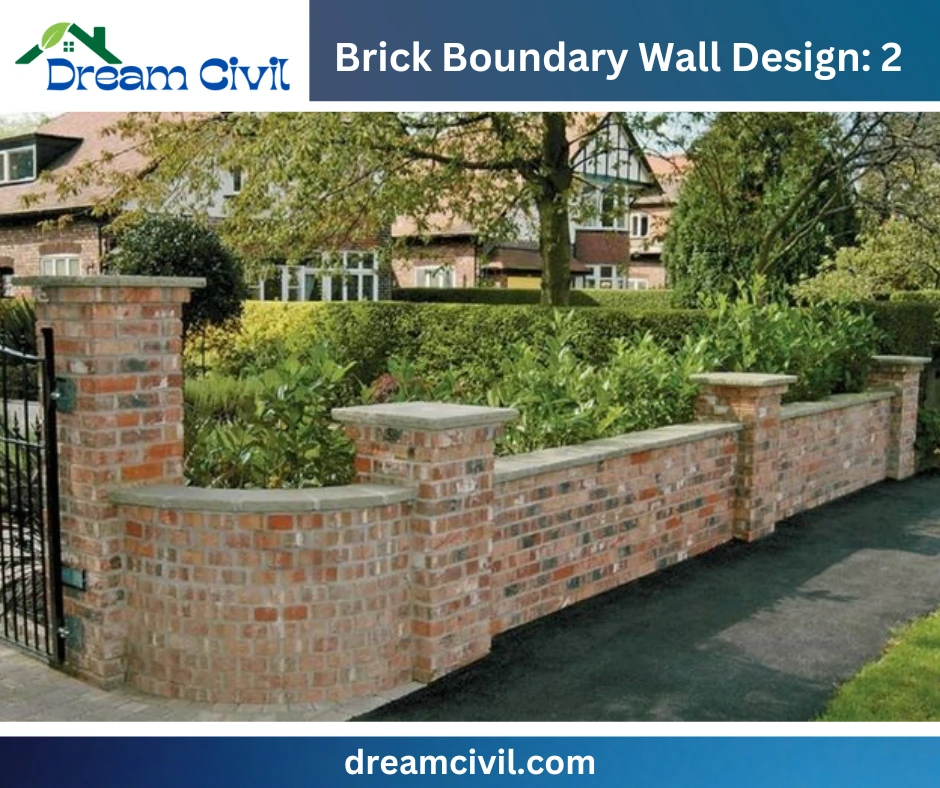
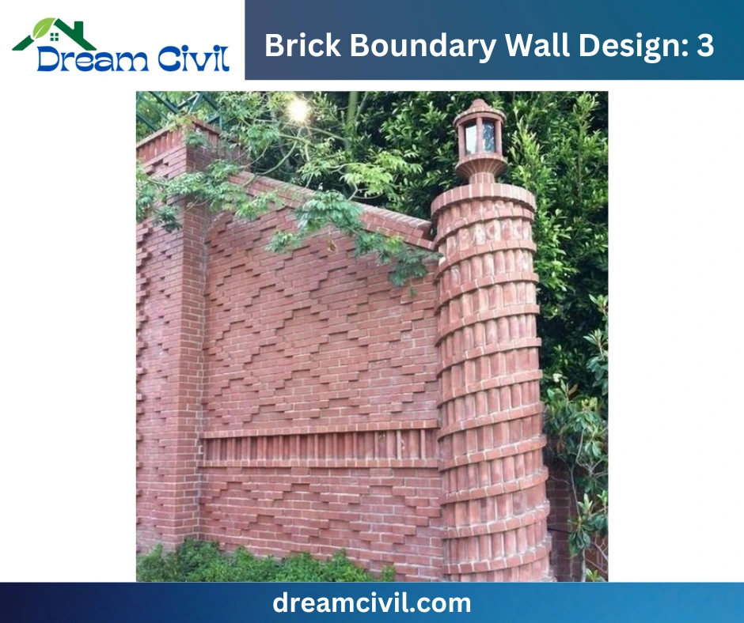
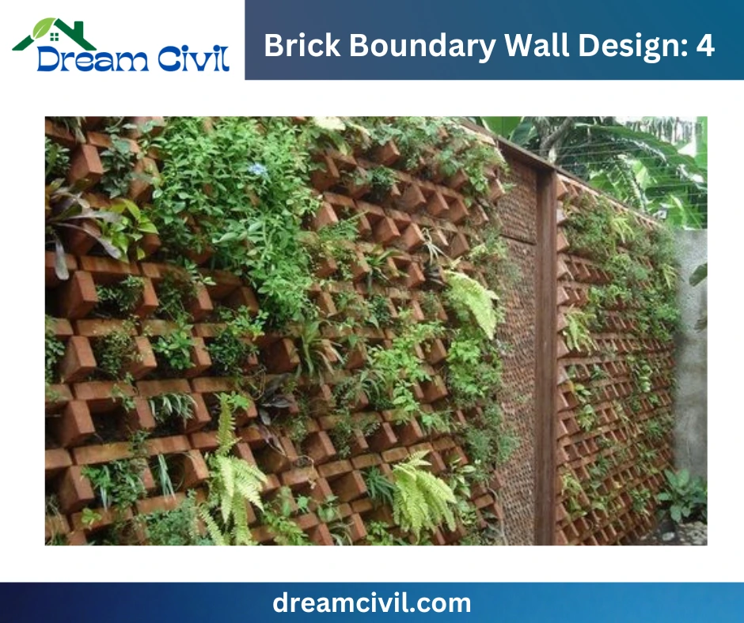
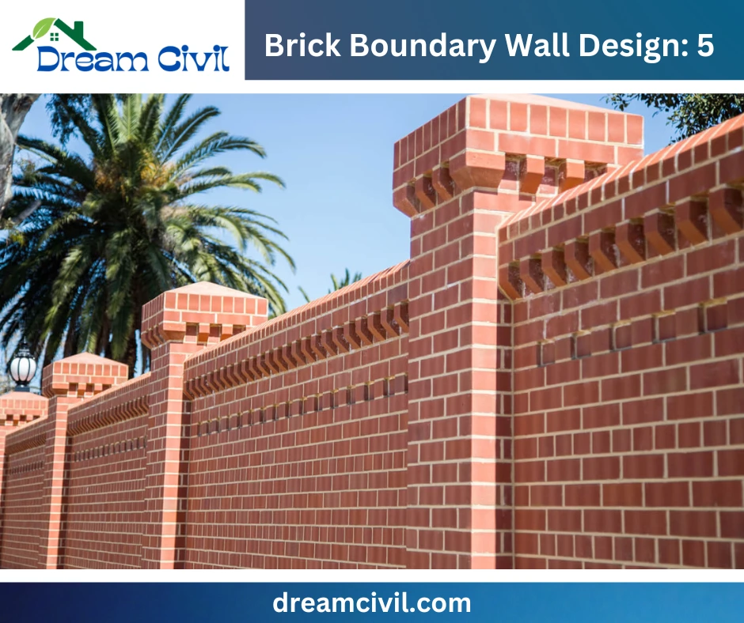
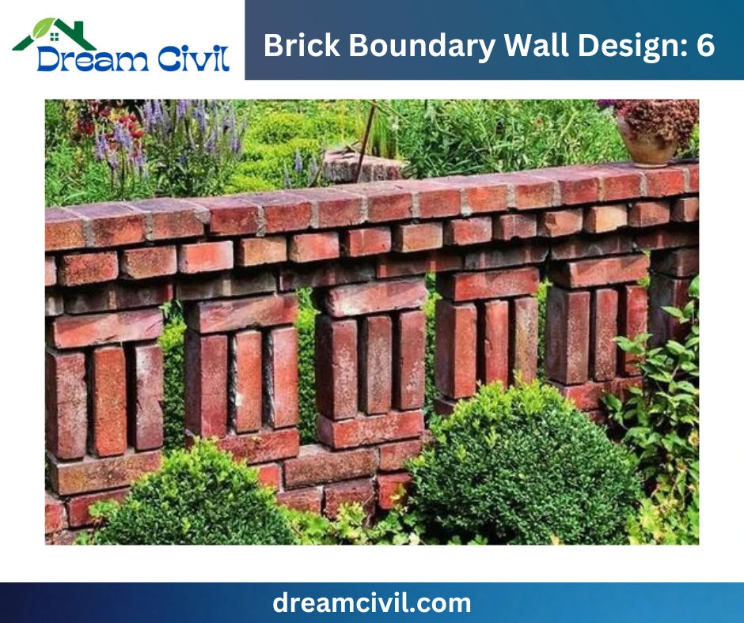
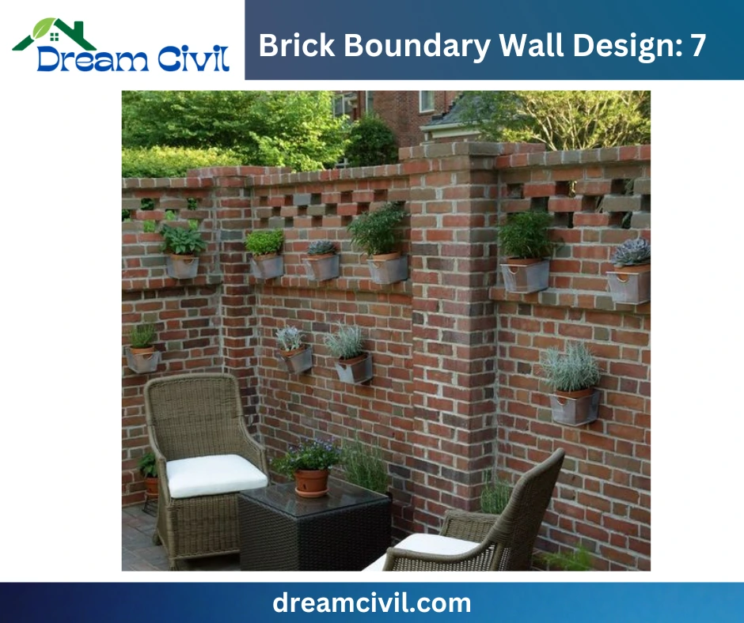
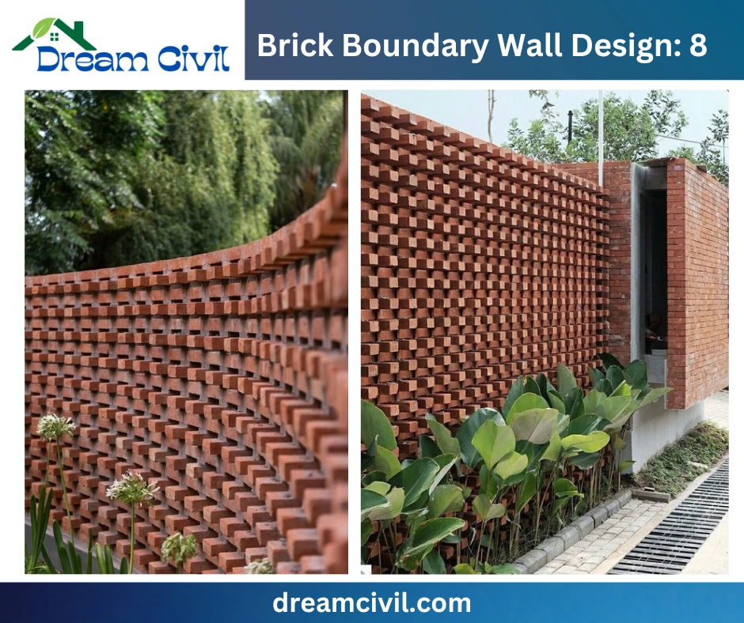
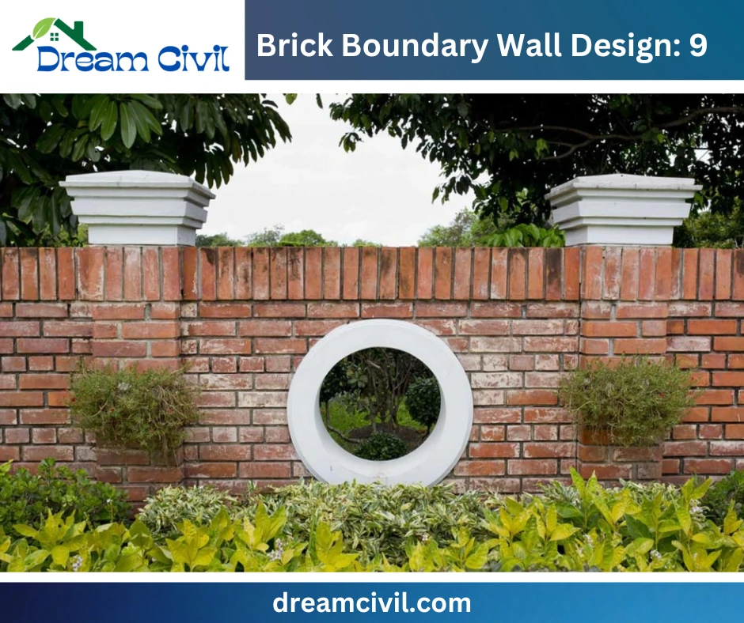
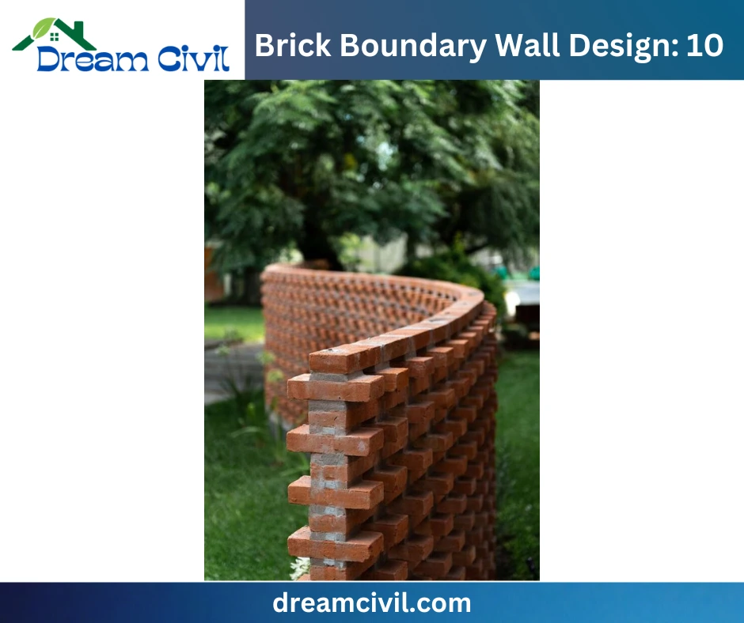
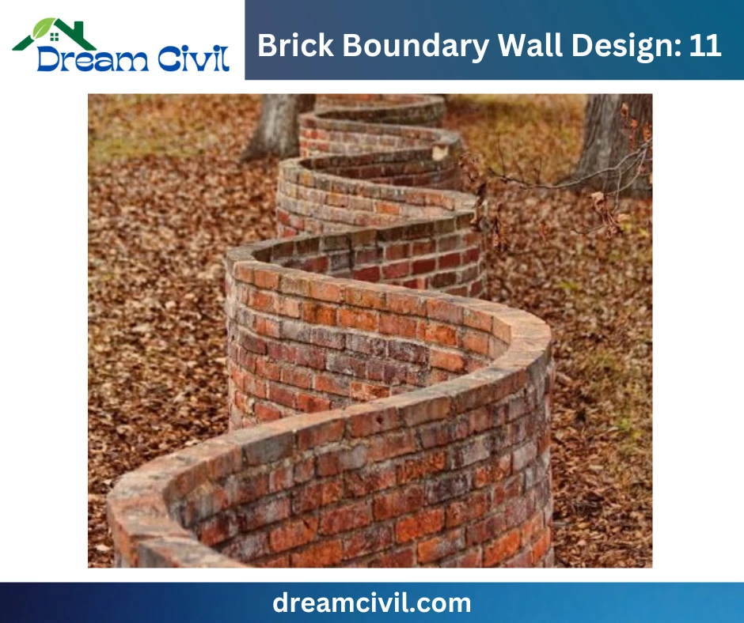
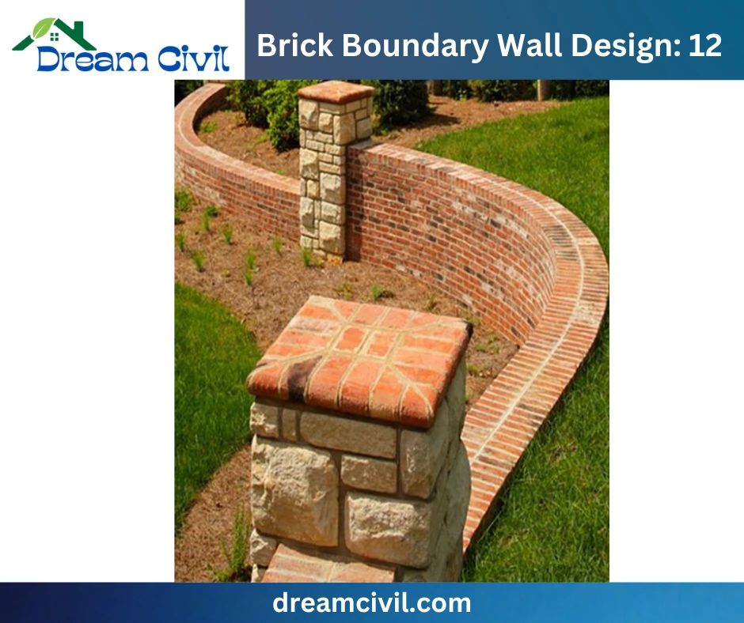
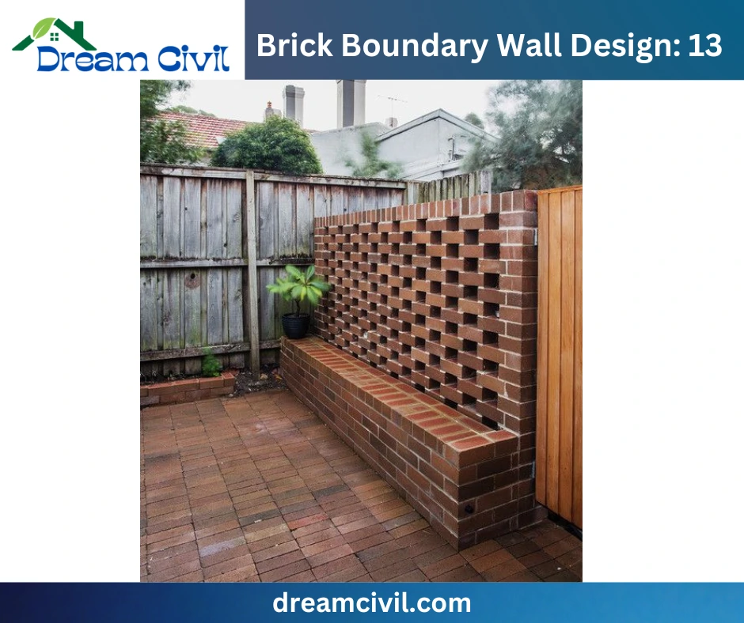
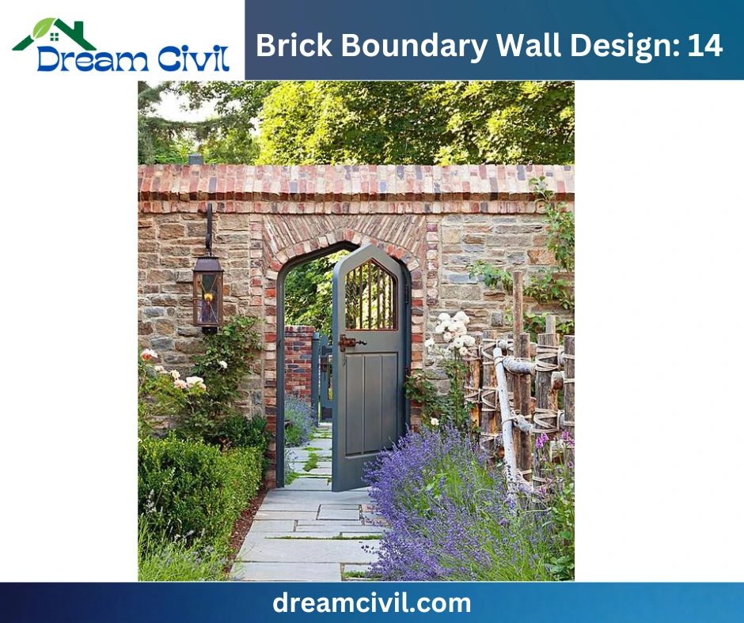
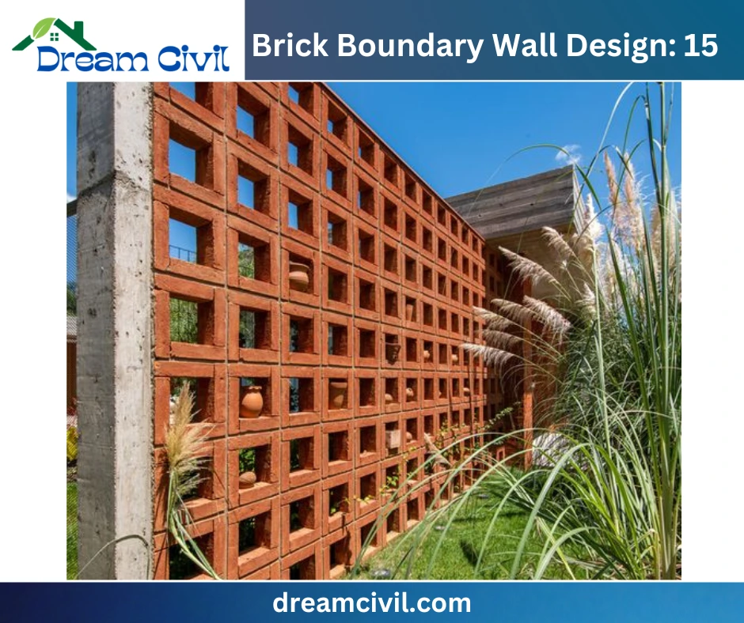
| Verified Article By Er. Madhu Krishna Poudel |

